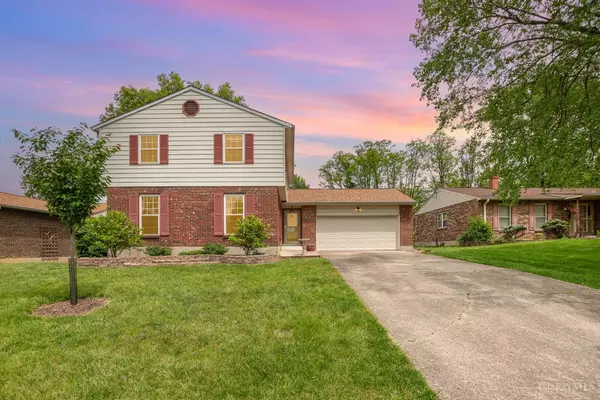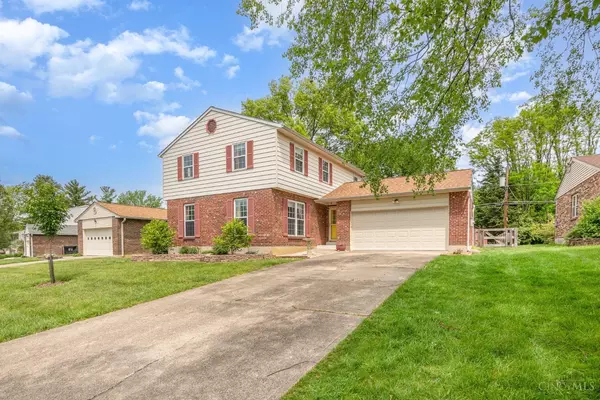For more information regarding the value of a property, please contact us for a free consultation.
Key Details
Sold Price $335,000
Property Type Single Family Home
Sub Type Single Family Residence
Listing Status Sold
Purchase Type For Sale
Square Footage 1,939 sqft
Price per Sqft $172
Subdivision Summit Estates
MLS Listing ID 1803905
Sold Date 05/23/24
Style Traditional
Bedrooms 4
Full Baths 2
Half Baths 1
HOA Y/N No
Originating Board Cincinnati Multiple Listing Service
Year Built 1976
Lot Size 8,799 Sqft
Lot Dimensions 65X135.19
Property Description
Welcome to your dream home in Summit Estates, Anderson Twp! This spacious 4-bed, 2.5-bath gem features stunning luxury vinyl floors throughout. Relax on the screened-in patio or retreat to the updated master bathroom. Conveniently located near Summit Elementary and Nagel Middle School. Enjoy modern comforts with a furnace equipped with a whole-home humidifier/dehumidifier. Recent updates include new kitchen appliances (2019) and a washer (2021). With a roof replaced in June 2010 and new windows in 2017, new countertops. Don't miss out on this perfect blend of comfort and convenience! Multiple offers. Please submit highest and best by 5pm Saturday 5/4. No escalation addendums.
Location
State OH
County Hamilton
Area Hamilton-E07
Zoning Residential
Rooms
Family Room 18x12 Level: 1
Basement Full
Master Bedroom 16 x 12 192
Bedroom 2 11 x 9 99
Bedroom 3 14 x 10 140
Bedroom 4 11 x 16 176
Bedroom 5 0
Living Room 12 x 20 240
Dining Room 10 x 11 10x11 Level: 1
Kitchen 10 x 13 10x13 Level: 1
Family Room 18 x 12 216
Interior
Hot Water Electric
Heating Electric, Heat Pump
Cooling Ceiling Fans, Central Air
Fireplaces Number 1
Fireplaces Type Brick, Wood
Window Features Double Hung,Insulated,Vinyl
Appliance Dishwasher, Dryer, Microwave, Oven/Range, Refrigerator, Washer
Exterior
Exterior Feature Enclosed Porch, Patio, Porch
Garage Spaces 2.0
Garage Description 2.0
Fence Wire, Wood
View Y/N Yes
Water Access Desc Public
View City
Roof Type Shingle
Building
Foundation Poured
Sewer Public Sewer
Water Public
Level or Stories Two
New Construction No
Schools
School District Forest Hills Local S
Read Less Info
Want to know what your home might be worth? Contact us for a FREE valuation!

Our team is ready to help you sell your home for the highest possible price ASAP

Bought with Comey & Shepherd
GET MORE INFORMATION




