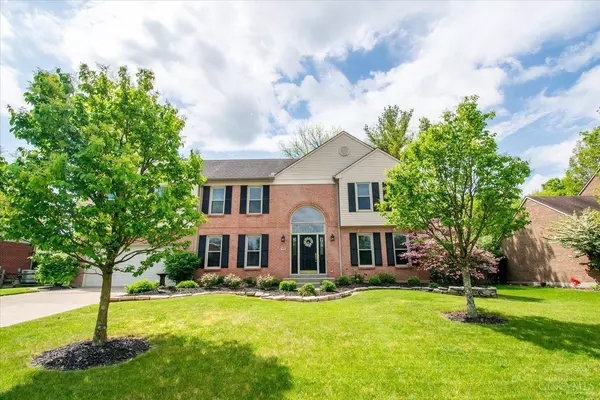For more information regarding the value of a property, please contact us for a free consultation.
Key Details
Sold Price $510,000
Property Type Single Family Home
Sub Type Single Family Residence
Listing Status Sold
Purchase Type For Sale
Square Footage 3,026 sqft
Price per Sqft $168
Subdivision Cobblers Creek
MLS Listing ID 1803674
Sold Date 05/31/24
Style Traditional,Transitional
Bedrooms 5
Full Baths 3
Half Baths 1
HOA Fees $11/ann
HOA Y/N Yes
Originating Board Cincinnati Multiple Listing Service
Year Built 1992
Lot Size 0.333 Acres
Property Description
Welcome Home! This Stunning Two Story Brick Home Features 5 Bedrooms & 3.5 Baths, IncludingFirst Floor Primary Suite Addition w/ Dual Closets, Oversized Shower And Spa Tub & A Secondary Primary Suite On Second Level. New Carpet Upstairs In 2020. Renovated Kitchen w/ Quartz Tops, Backsplash, SS Appliances & Undermount Cabinet Lighting. Two Story Family Room w/ Remote Blinds, Brick Wood Burning Fireplace & Walk-Out. First Floor Features Engineered Hardwood Flooring & Custom Tile Work. Private & Serene Fenced In Backyard Featuring Large Paver Patio, BeautifulLandscape & View Of Woods. Full Unfinished Basement Full Of Opportunities! This Spacious, Open & Airy Home Has All The Space You Will Need & More w/ Over 3,000 SF Of Living Space PLUS Basement.
Location
State OH
County Butler
Area Butler-E12
Zoning Residential
Rooms
Family Room 18x15 Level: 1
Basement Full
Master Bedroom 16 x 13 208
Bedroom 2 18 x 13 234
Bedroom 3 14 x 11 154
Bedroom 4 14 x 11 154
Bedroom 5 14 x 10 140
Living Room 0
Dining Room 15 x 13 15x13 Level: 1
Kitchen 16 x 12 16x12 Level: 1
Family Room 18 x 15 270
Interior
Interior Features Cathedral Ceiling, Crown Molding, Multi Panel Doors, Vaulted Ceiling
Hot Water Gas
Heating Forced Air, Gas
Cooling Central Air
Fireplaces Number 1
Fireplaces Type Brick, Wood
Window Features Double Pane,Insulated,Vinyl
Appliance Dishwasher, Garbage Disposal, Microwave, Oven/Range, Refrigerator
Laundry 9x6 Level: 1
Exterior
Exterior Feature Cul de sac, Patio, Wooded Lot
Garage Spaces 2.0
Garage Description 2.0
Fence Wood
View Y/N Yes
Water Access Desc Public
View Woods
Roof Type Shingle
Topography Cleared,Level
Building
Foundation Poured
Sewer Public Sewer
Water Public
Level or Stories Two
New Construction No
Schools
School District Lakota Local Sd
Others
HOA Fee Include AssociationDues, LandscapingCommunity
Read Less Info
Want to know what your home might be worth? Contact us for a FREE valuation!

Our team is ready to help you sell your home for the highest possible price ASAP

Bought with Coldwell Banker Realty
GET MORE INFORMATION




