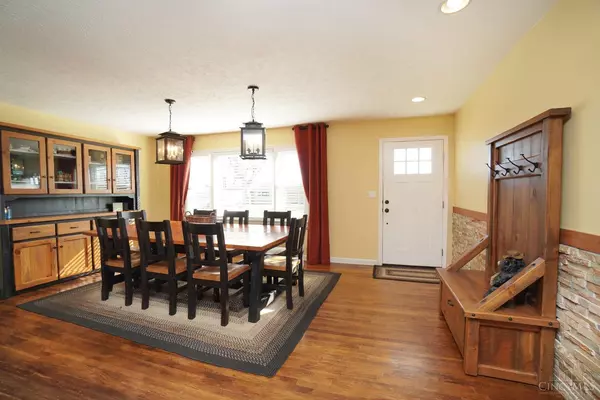For more information regarding the value of a property, please contact us for a free consultation.
Key Details
Sold Price $299,000
Property Type Single Family Home
Sub Type Single Family Residence
Listing Status Sold
Purchase Type For Sale
Square Footage 1,524 sqft
Price per Sqft $196
Subdivision Orchard Heights
MLS Listing ID 1799605
Sold Date 05/31/24
Style Transitional
Bedrooms 3
Full Baths 2
Half Baths 1
HOA Y/N No
Year Built 1963
Lot Size 0.459 Acres
Lot Dimensions 168x119
Property Sub-Type Single Family Residence
Source Cincinnati Multiple Listing Service
Property Description
Impressive!Gleaming with pride UPDATES GALORE! This 3+brdm brick beauty has a fin bsmt w/separate entrance from gar to fin LL equipped w/custom tiled bathrm w/shower. Includes bonus/game rm/study/exercise studio w/egress window +lg 2nd laundry area w/living spaces for multi-living use! Dining Area opens to a Bright, Open & Airy Eat-in Kit w/new stainless appliances, granite countertops, new lighting & real hdwd flrs throut *Vaulted Great rm w/wd stove, convenient 1st flr laun & pantry off the gourmet custom kit. Lg covered rear private patio for a super entertainment spot for family & friends! Lovingly maintained inside & out! Lg fenced corner lot w/20x16 storage barn! Approx 2424 sq ft w/bsmt-See feature sheet for upgrades-including New elec panel, New Seer 16 heat pump, New 80 gal wtr htr, New iron filtration system for well water, New insulated gar dr & lift mstr opener, Extended concrete driveway for multiple vehicle parking w/50amp for RV outlet by gar.
Location
State OH
County Greene
Area Greene-E31
Zoning Residential
Rooms
Family Room 15x9 Level: Lower
Basement Full
Master Bedroom 13 x 11 143
Bedroom 2 11 x 11 121
Bedroom 3 11 x 10 110
Bedroom 4 17 x 11 187
Bedroom 5 0
Living Room 0
Dining Room 19 x 12 19x12 Level: 1
Kitchen 17 x 14 17x14 Level: 1
Family Room 15 x 9 135
Interior
Interior Features 9Ft + Ceiling, Cathedral Ceiling, Multi Panel Doors, Natural Woodwork, Vaulted Ceiling
Hot Water Electric
Heating Forced Air, Heat Pump
Cooling Ceiling Fans, Central Air, SEER Rated 16+
Fireplaces Number 1
Fireplaces Type Stove, Wood
Window Features Insulated,Wood
Appliance Dishwasher, Garbage Disposal, Microwave, Oven/Range, Refrigerator
Laundry 8x4 Level: 1
Exterior
Exterior Feature Patio
Garage Spaces 1.0
Garage Description 1.0
Fence Privacy, Wood
View Y/N Yes
Water Access Desc Well
View Valley
Roof Type Shingle
Building
Foundation Block
Sewer Septic Tank
Water Well
Level or Stories One
New Construction No
Schools
School District Xenia City Sd
Read Less Info
Want to know what your home might be worth? Contact us for a FREE valuation!

Our team is ready to help you sell your home for the highest possible price ASAP

Bought with eXp Realty



