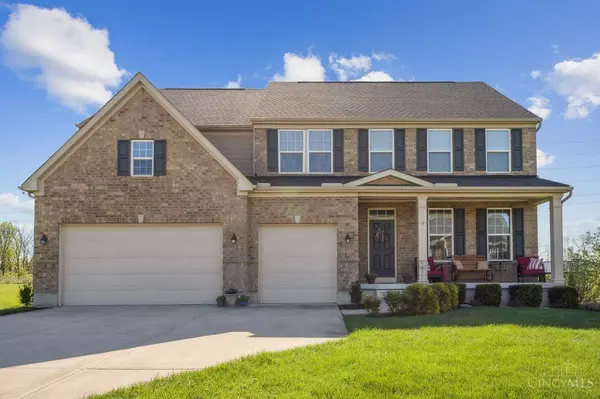For more information regarding the value of a property, please contact us for a free consultation.
Key Details
Sold Price $675,000
Property Type Single Family Home
Sub Type Single Family Residence
Listing Status Sold
Purchase Type For Sale
Square Footage 4,481 sqft
Price per Sqft $150
Subdivision Grace Meadows
MLS Listing ID 1802495
Sold Date 06/26/24
Style Traditional
Bedrooms 4
Full Baths 3
Half Baths 1
HOA Fees $18/ann
HOA Y/N Yes
Originating Board Cincinnati Multiple Listing Service
Year Built 2016
Lot Size 0.689 Acres
Property Description
Explore Your Dream Home: Situated on a wooded lot, this stunning 4-bedroom, 3 1/2 bath residence offers an array of luxurious features. Open floorplan seamlessly connects the gourmet kitchen complete with an oversized island to the inviting living spaces. Hand-scraped hardwood floors add warmth & character throughout. Versatile bonus room, awaiting your creative touch, can serve as a home office, playroom, or hobby space. Finished basement boasts a theater room. Step outside to the outdoor oasis, featuring a trek deck, stamped concrete patio, swim spa, & fire pit. W/ a three-car garage & a fenced yard, this home combines elegance with practicality. Totaling 4,481 square feet, this property awaits its lucky new owner. Located in a desirable neighborhood, this home offers convenience and accessibility. Just minutes from I-75, commuting is a breeze. And for your shopping needs, you will find a variety of retail options nearby. Schedule a showing today and experience the magic firsthand.
Location
State OH
County Butler
Area Butler-E12
Zoning Residential
Rooms
Basement Full
Master Bedroom 16 x 18 288
Bedroom 2 12 x 14 168
Bedroom 3 14 x 12 168
Bedroom 4 12 x 12 144
Bedroom 5 0
Living Room 0
Dining Room 14 x 12 14x12 Level: 1
Kitchen 18 x 14 18x14 Level: 1
Family Room 0
Interior
Interior Features 9Ft + Ceiling, Multi Panel Doors
Hot Water Electric
Heating Gas, Program Thermostat
Cooling Central Air, SEER Rated 13-15
Fireplaces Number 1
Fireplaces Type Gas
Window Features Other
Appliance Dishwasher, Double Oven, Garbage Disposal, Gas Cooktop, Microwave, Refrigerator
Laundry 7x8 Level: 2
Exterior
Exterior Feature Deck, Fire Pit, Hot Tub, Patio, Wooded Lot, Yard Lights
Garage Spaces 3.0
Garage Description 3.0
Fence Other
View Y/N Yes
Water Access Desc Public
View Woods
Roof Type Shingle
Topography Level
Building
Foundation Poured
Sewer Public Sewer
Water Public
Level or Stories Two
New Construction No
Schools
School District Lakota Local Sd
Others
HOA Name Stonegate Properties
HOA Fee Include AssociationDues, Other
Read Less Info
Want to know what your home might be worth? Contact us for a FREE valuation!

Our team is ready to help you sell your home for the highest possible price ASAP

Bought with Comey & Shepherd
GET MORE INFORMATION




