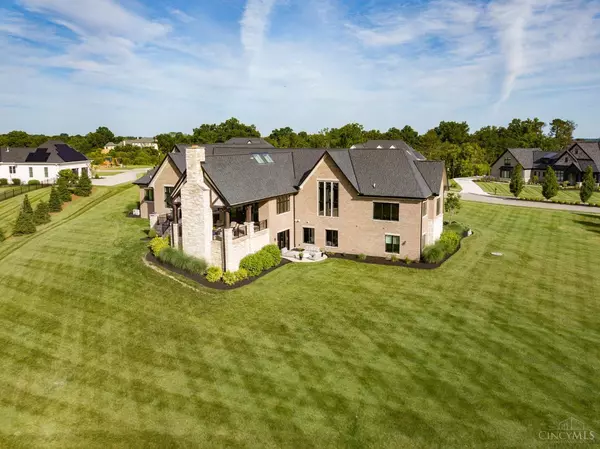For more information regarding the value of a property, please contact us for a free consultation.
Key Details
Sold Price $1,700,000
Property Type Single Family Home
Sub Type Single Family Residence
Listing Status Sold
Purchase Type For Sale
Square Footage 6,928 sqft
Price per Sqft $245
Subdivision Parke Place At Coldstream
MLS Listing ID 1806876
Sold Date 07/12/24
Style Ranch,Transitional
Bedrooms 4
Full Baths 4
Half Baths 1
HOA Fees $88/ann
HOA Y/N Yes
Originating Board Cincinnati Multiple Listing Service
Year Built 2018
Lot Size 1.588 Acres
Property Description
Modern Luxury*Beautifully Appointed High End Amenities*One of Cincinnati's Most Desirable Communities*Boasting Nearly 7,000 Sq Ft of Fin Living Space, Over 1.5 Acres w/Golf Course Views & Impeccably Designed Indoor & Outdoor Entertaining Areas*Gourmet Kitchen w/Custom Cabinetry, Dbl Oven, Walk-in Pantry & Butler's Pantry*Sun-bathed Breakfast/Dining Rm Features Built-ins, Wine Fridge & Walk-out to Expansive Covered Patio w/Fireplace*Stunning Owners Suite has Walk-out, Magazine Worthy Designer Bath & Massive Walk-in Closet w/Access to Laundry*Gorgeous Hardwoods in Living Rm & Den/Study*Bonus Upper Lvl Loft Could Serve as Guest Suite w/Private Bath*Finished Lower Lvl Accented by Walk-out to Patio, Second Bedroom w/Private Bath, Third Bedroom & Private Staircase w/Access to Oversized Side Entry Garage w/Charging Station*Fourth bedroom w/ bath recently added*Potential of 6 bedrooms*Adjacent to Coldstream CC Golf Course near Trendy Dining & Shops
Location
State OH
County Hamilton
Area Hamilton-E07
Zoning Residential
Rooms
Family Room 43x17 Level: Lower
Basement Full
Master Bedroom 19 x 19 361
Bedroom 2 15 x 14 210
Bedroom 3 15 x 14 210
Bedroom 4 33 x 18 594
Bedroom 5 0
Living Room 35 x 17 595
Kitchen 25 x 17 25x17 Level: 1
Family Room 43 x 17 731
Interior
Interior Features 9Ft + Ceiling, Beam Ceiling, Cathedral Ceiling, French Doors, Multi Panel Doors, Natural Woodwork, Vaulted Ceiling
Hot Water Gas
Heating Gas
Cooling Central Air
Fireplaces Number 3
Fireplaces Type Gas, Wood
Window Features Casement,Double Pane,Insulated,LowE,Picture,Wood
Appliance Dishwasher, Double Oven, Oven/Range, Refrigerator, Wine Cooler
Laundry 11x9 Level: 1
Exterior
Exterior Feature Covered Deck/Patio, Cul de sac, Deck, Entertain Ctr, Fireplace, Patio, Porch, Sprinklers, Yard Lights
Garage Spaces 3.0
Garage Description 3.0
View Y/N Yes
Water Access Desc Public
View Golf Course
Roof Type Shingle
Building
Foundation Poured
Sewer Public Sewer
Water Public
Level or Stories One
New Construction No
Schools
School District Forest Hills Local S
Others
HOA Name Riverview Estates
HOA Fee Include AssociationDues, LandscapingCommunity, ProfessionalMgt
Assessment Amount $560,000
Read Less Info
Want to know what your home might be worth? Contact us for a FREE valuation!

Our team is ready to help you sell your home for the highest possible price ASAP

Bought with eXp Realty
GET MORE INFORMATION




