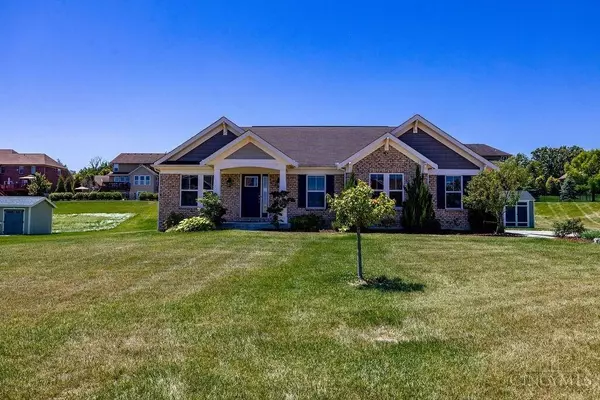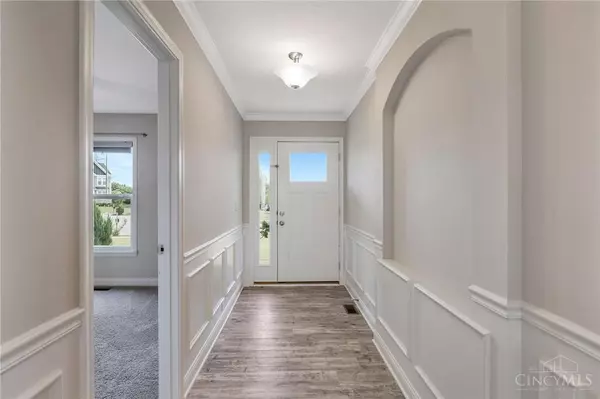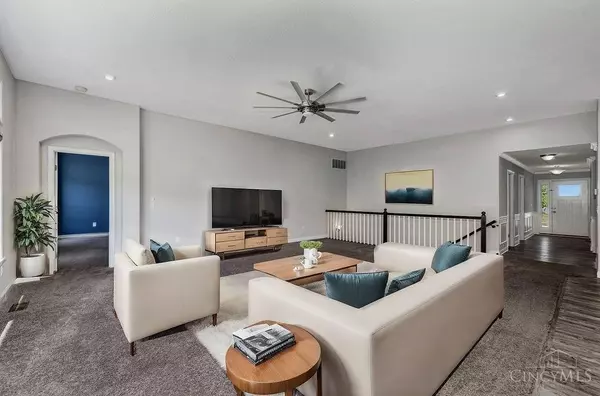For more information regarding the value of a property, please contact us for a free consultation.
Key Details
Sold Price $534,800
Property Type Single Family Home
Sub Type Single Family Residence
Listing Status Sold
Purchase Type For Sale
Square Footage 1,956 sqft
Price per Sqft $273
Subdivision Bridle Farms
MLS Listing ID 1808914
Sold Date 07/16/24
Style Ranch
Bedrooms 3
Full Baths 3
HOA Y/N No
Originating Board Cincinnati Multiple Listing Service
Year Built 2018
Lot Size 0.482 Acres
Lot Dimensions 120 x 191
Property Description
Welcome to 6695 Finn Ct. This Fischer resell ranch home offers an abundance of living space. With the open floor concept and split bedroom floor plan, this home offers togetherness and privacy. Featuring nearly 3300sq ft including the recently finished basement. Let's start with this beautiful gourmet kitchen. This kitchen is sure to please all with an island that can comfortably seat 4. Rounded quartz countertops. Exterior stove top and microwave venting. Smart oven. Smart blinds in the living room. LVT flooring. Deluxe owner suite w/double vanity, soaking tub and shower. Nice walk in closet. Wonderful natural light. 10' walls. Extra bump out in the dining area. The finished basement allows for a quiet home office or guest room. Another full bath. Recreation room, family room or both. Definitely a gamers dream space or media room. Storage is also not an issue. Side entry garage w/smart opener. Cul-de-sac street. NO HOA! Easy commute to Cincinnati or Dayton. Close to shopping/dining.
Location
State OH
County Butler
Area Butler-E16
Zoning Residential
Rooms
Family Room 46x17 Level: Basement
Basement Full
Master Bedroom 15 x 14 210
Bedroom 2 14 x 11 154
Bedroom 3 13 x 11 143
Bedroom 4 0
Bedroom 5 0
Living Room 22 x 18 396
Dining Room 15 x 11 15x11 Level: 1
Kitchen 14 x 11 14x11 Level: 1
Family Room 46 x 17 782
Interior
Interior Features 9Ft + Ceiling
Hot Water Electric
Heating Forced Air, Gas
Cooling Ceiling Fans, Central Air
Window Features Double Pane,Insulated,Vinyl
Appliance Dishwasher, Dryer, Gas Cooktop, Microwave, Refrigerator, Washer
Laundry 11x7 Level: 1
Exterior
Exterior Feature Cul de sac
Garage Spaces 2.0
Garage Description 2.0
View Y/N No
Water Access Desc Public
Roof Type Shingle
Building
Foundation Slab
Sewer Public Sewer
Water Public
Level or Stories One
New Construction No
Schools
School District Lakota Local Sd
Read Less Info
Want to know what your home might be worth? Contact us for a FREE valuation!

Our team is ready to help you sell your home for the highest possible price ASAP

Bought with Coldwell Banker Realty
GET MORE INFORMATION




