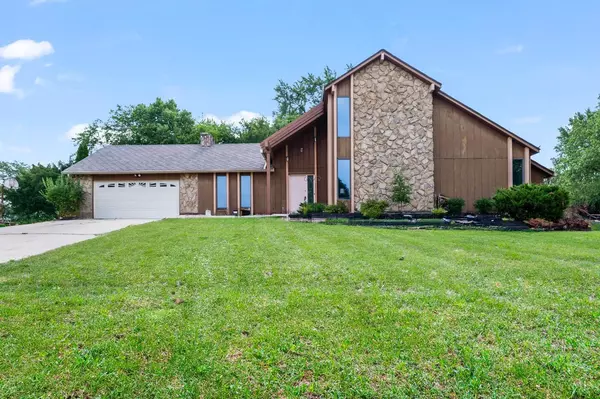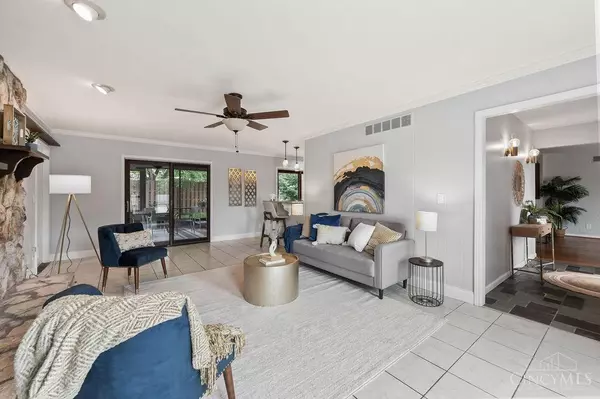For more information regarding the value of a property, please contact us for a free consultation.
Key Details
Sold Price $376,000
Property Type Single Family Home
Sub Type Single Family Residence
Listing Status Sold
Purchase Type For Sale
Square Footage 2,396 sqft
Price per Sqft $156
MLS Listing ID 1809094
Sold Date 07/19/24
Style Transitional
Bedrooms 4
Full Baths 3
HOA Y/N No
Originating Board Cincinnati Multiple Listing Service
Year Built 1978
Lot Size 0.470 Acres
Property Description
This sharp one-of-a-kind transitional home is spacious, open & great for entertaining. First floor primary bedroom with gorgeous, updated bath. Half acre yard with hot tub, party deck, & 15 x 14 screened in patio. Newer gourmet kitchen, with SS appliances & plenty of granite counter tops. Second bedroom on first floor would make great study. All 4 bedrooms have new carpet. Hdwd floors in din rm & liv rm. Floor to ceiling windows. Huge finish lower-level rec rm with wet bar mini frig and large frig. First floor family room has tile floor & stone wbfp. Newer roof 2020 & updated hi-eff dual powered heat pump system with propane assistance. 14 x 10 deck off kitchen. Storage shed & small basketball court. Gutter shutter leaf guards. Newer South Sea Spa 4-to-6-person hot tub. Oversize garage with rear door. LG fridge & microwave. Five burner glass top Maytag stove. Huge shower, new vanity, & skylight in Primary bath.
Location
State OH
County Butler
Area Butler-W13
Zoning Residential
Rooms
Family Room 17x13 Level: 1
Basement Full
Master Bedroom 14 x 14 196
Bedroom 2 16 x 14 224
Bedroom 3 14 x 13 182
Bedroom 4 13 x 10 130
Bedroom 5 0
Living Room 19 x 12 228
Dining Room 11 x 10 11x10 Level: 1
Kitchen 13 x 10 13x10 Level: 1
Family Room 17 x 13 221
Interior
Interior Features Natural Woodwork, Skylight
Hot Water Electric
Heating Electric, Forced Air, Heat Pump
Cooling Central Air
Fireplaces Number 1
Fireplaces Type Stone, Wood
Window Features Insulated,Wood
Appliance Dishwasher, Microwave, Oven/Range, Refrigerator, Washer
Laundry 14x7 Level: Lower
Exterior
Exterior Feature Corner Lot, Covered Deck/Patio, Deck, Hot Tub, Wooded Lot, Other
Garage Spaces 2.0
Garage Description 2.0
View Y/N Yes
Water Access Desc Public
View Woods
Roof Type Shingle
Building
Foundation Poured
Sewer Public Sewer
Water Public
Level or Stories Two
New Construction No
Schools
School District Fairfield City Sd
Read Less Info
Want to know what your home might be worth? Contact us for a FREE valuation!

Our team is ready to help you sell your home for the highest possible price ASAP

Bought with eXp Realty
GET MORE INFORMATION




