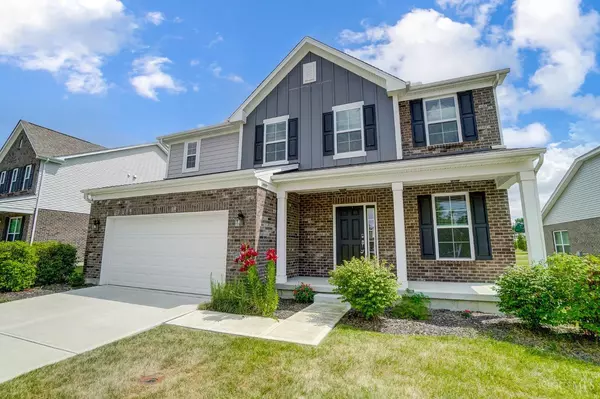For more information regarding the value of a property, please contact us for a free consultation.
Key Details
Sold Price $425,000
Property Type Single Family Home
Sub Type Single Family Residence
Listing Status Sold
Purchase Type For Sale
Square Footage 2,204 sqft
Price per Sqft $192
Subdivision Arbor Park
MLS Listing ID 1808728
Sold Date 07/26/24
Style Transitional
Bedrooms 3
Full Baths 2
Half Baths 1
HOA Fees $66/ann
HOA Y/N Yes
Originating Board Cincinnati Multiple Listing Service
Year Built 2019
Lot Size 9,147 Sqft
Lot Dimensions 69 x 138
Property Description
Highly sought-after Liberty Township Close to VOA, Entertainment, restaurants & shopping. ADJ to Dudley Memorial Park. Only 30 Minutes to Downtown Cincinnati or Dayton. 2-sty Emerson by M/I Homes is designed for the way you live today. 2021 Sq Ft of living space, perfectly blending comfort and modern living. Lakota Local Schools. 3 bedrooms, 2.5 baths open floor plan. Family Room, Kitchen & Dining/brkfast ideal for entertaining and daily living. Kitchen Complete with 42 Cabinets, premium grade SS Appliances and Granite Countertops. Eng. HDWD Floors throughout 1st floor. Two Story Entry. Owner's suite includes a private bath, Dual Vanity, walk-in closet and vaulted ceilings. The perfect retreat! 2nd fl flex rm/Loft/4th BR is perfect for a second office, toy room and/or homework space. 2nd floor laundry conveniently located near the bedrooms, you'll save time and energy. First Floor Study upgraded with French glass doors. Tesla/E Car Charger in garage, Full BA Rough-in bsmt.
Location
State OH
County Butler
Area Butler-E16
Zoning Residential
Rooms
Family Room 13x10 Level: 2
Basement Full
Master Bedroom 15 x 14 210
Bedroom 2 11 x 10 110
Bedroom 3 13 x 9 117
Bedroom 4 0
Bedroom 5 0
Living Room 15 x 15 225
Kitchen 15 x 12 15x12 Level: 1
Family Room 13 x 10 130
Interior
Interior Features 9Ft + Ceiling, French Doors, Multi Panel Doors
Hot Water Gas
Heating Forced Air, Gas
Cooling Central Air
Fireplaces Number 1
Fireplaces Type Gas
Window Features Double Pane,ENERGY STAR,Vinyl/Alum Clad
Appliance Dishwasher, Dryer, Garbage Disposal, Gas Cooktop, Microwave, Oven/Range, Refrigerator, Washer
Laundry 8x6 Level: 2
Exterior
Exterior Feature Porch
Garage Spaces 2.0
Garage Description 2.0
View Y/N Yes
Water Access Desc Public
View Park
Roof Type Shingle
Building
Foundation Poured
Sewer Public Sewer
Water Public
Level or Stories Two
New Construction No
Schools
School District Lakota Local Sd
Others
HOA Name Stonegate
HOA Fee Include AssociationDues, LandscapingCommunity
Read Less Info
Want to know what your home might be worth? Contact us for a FREE valuation!

Our team is ready to help you sell your home for the highest possible price ASAP

Bought with Comey & Shepherd
GET MORE INFORMATION




