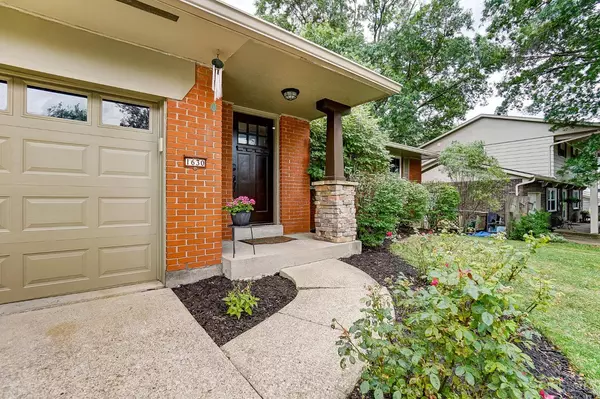For more information regarding the value of a property, please contact us for a free consultation.
Key Details
Sold Price $323,000
Property Type Single Family Home
Sub Type Single Family Residence
Listing Status Sold
Purchase Type For Sale
Square Footage 2,255 sqft
Price per Sqft $143
Subdivision Summit Estates
MLS Listing ID 1810744
Sold Date 08/01/24
Style Ranch,Transitional
Bedrooms 3
Full Baths 2
HOA Y/N No
Originating Board Cincinnati Multiple Listing Service
Year Built 1967
Lot Size 8,015 Sqft
Lot Dimensions 64x120 approx
Property Description
Notice of multiple offers, 7/13: See agent remarks. Enjoy quick occupancy & move-in-ready perfection with this neat-as-a-pin brick ranch in Anderson's popular Summit Estates neighborhood. Updated kitchen with quality construction wood cabinetry, custom storage inserts, stainless steel 5-burner gas range & convection oven, large single-basin sink, fancy schmancy French door fridge with center deli/snacks drawer, well-organized pantry, and large peninsula for extra workspace + storage. Side walkout for super-convenient access to trash & composting bins. Stylish & modernized tile baths, including primary en suite. No old systems/mechanics, either! NEW central AC '24, garage door opener '24, water heater '21, furnace '17, roof '14. Inviting entry with stone facing and newer Craftsman-style insulated exterior door. Outdoor delights include a ~12x20 deck, privacy-fenced yard, and shed. Short stroll or roll down the sidewalk to fantastic community gems like pools, parks, and Summit Elementary
Location
State OH
County Hamilton
Area Hamilton-E07
Zoning Residential
Rooms
Family Room 0x0 Level: Basement
Basement Full
Master Bedroom 11 x 11 121
Bedroom 2 11 x 12 132
Bedroom 3 9 x 11 99
Bedroom 4 0
Bedroom 5 0
Living Room 19 x 12 228
Dining Room 11 x 15 11x15 Level: 1
Kitchen 12 x 12 12x12 Level: 1
Family Room 0
Interior
Interior Features French Doors
Hot Water Gas
Heating Forced Air, Gas
Cooling Central Air
Fireplaces Number 1
Fireplaces Type Brick, Wood
Window Features Double Hung,Insulated,Vinyl
Appliance Dishwasher, Gas Cooktop, Microwave, Oven/Range, Refrigerator
Laundry 0x0 Level: Basement
Exterior
Exterior Feature Deck, Porch
Garage Spaces 2.0
Garage Description 2.0
Fence Privacy, Wood
View Y/N Yes
Water Access Desc Public
View Other
Roof Type Composition,Shingle
Topography Level
Building
Foundation Poured
Sewer Public Sewer
Water Public
Level or Stories One
New Construction No
Schools
School District Forest Hills Local S
Read Less Info
Want to know what your home might be worth? Contact us for a FREE valuation!

Our team is ready to help you sell your home for the highest possible price ASAP

Bought with Keller Williams Pinnacle Group
GET MORE INFORMATION




