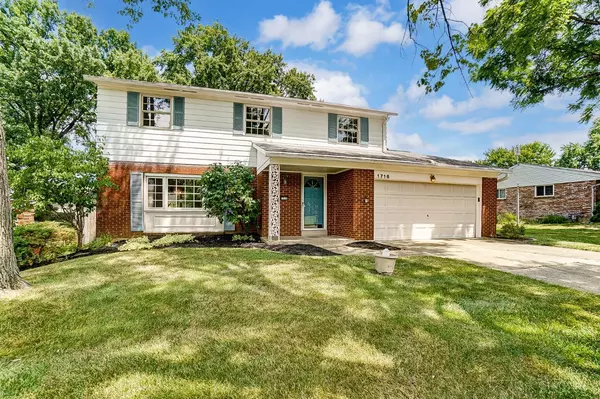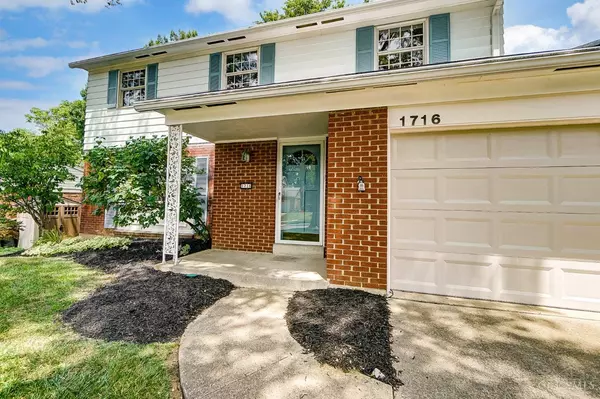For more information regarding the value of a property, please contact us for a free consultation.
Key Details
Sold Price $270,000
Property Type Single Family Home
Sub Type Single Family Residence
Listing Status Sold
Purchase Type For Sale
Square Footage 2,360 sqft
Price per Sqft $114
Subdivision Summit Estates
MLS Listing ID 1811443
Sold Date 08/09/24
Style Traditional
Bedrooms 4
Full Baths 2
Half Baths 1
HOA Y/N No
Originating Board Cincinnati Multiple Listing Service
Year Built 1969
Lot Size 8,058 Sqft
Property Description
Welcome to this spacious 1960+ Sq Ft 4-bedroom, 2.5-bathroom gem located in desirable Summit Estates! First Floor Laundry/mud Room adj garage. Inviting two-story home features a separate living room, dining room, and family room with a charming brick wood-burning fireplace. The family room opens up to a large 18 x 20 rear patio, perfect for outdoor gatherings, and a fenced and lovingly landscaped rear yard. The large master suite boasts a dressing area/walk-in closet, and a full private adjoining bath. Walk to Summit Elementary & Juilfs Park. The home features high-quality Pella windows. Annual HVAC maintenance. The partially finished lower level rec room provides additional space for entertainment or hobbies. The exposed hardwood floors throughout the entire home are ready to finish to your unique decor style. Close and Move in immediately. completing projects room by room at your own pace. With move-in readiness and an unbeatable price, this home is truly an opportunity!
Location
State OH
County Hamilton
Area Hamilton-E07
Zoning Residential
Rooms
Family Room 15x11 Level: 1
Basement Full
Master Bedroom 16 x 12 192
Bedroom 2 16 x 12 192
Bedroom 3 14 x 11 154
Bedroom 4 10 x 10 100
Bedroom 5 0
Living Room 20 x 13 260
Dining Room 11 x 11 11x11 Level: 1
Kitchen 12 x 11 12x11 Level: 1
Family Room 15 x 11 165
Interior
Hot Water Electric
Heating Forced Air, Gas
Cooling Central Air
Fireplaces Number 1
Fireplaces Type Brick, Wood
Window Features Wood
Appliance Dishwasher, Dryer, Electric Cooktop, Garbage Disposal, Microwave, Oven/Range, Refrigerator, Washer
Laundry 8x6 Level: 1
Exterior
Garage Spaces 2.0
Garage Description 2.0
View Y/N No
Water Access Desc Public
Roof Type Shingle
Building
Foundation Poured
Sewer Public Sewer
Water Public
Level or Stories Two
New Construction No
Schools
School District Forest Hills Local S
Read Less Info
Want to know what your home might be worth? Contact us for a FREE valuation!

Our team is ready to help you sell your home for the highest possible price ASAP

Bought with eXp Realty
GET MORE INFORMATION




