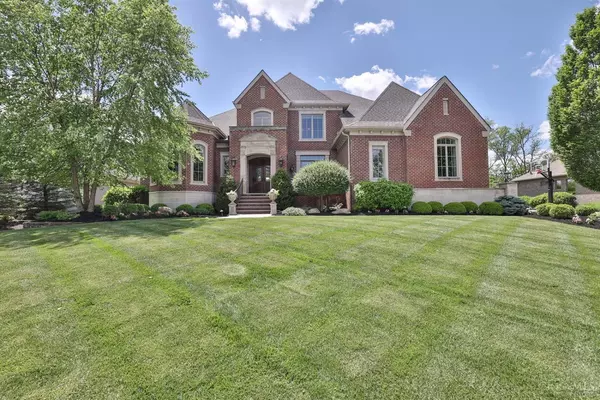For more information regarding the value of a property, please contact us for a free consultation.
Key Details
Sold Price $2,350,000
Property Type Single Family Home
Sub Type Single Family Residence
Listing Status Sold
Purchase Type For Sale
Square Footage 7,008 sqft
Price per Sqft $335
Subdivision Vintage Club
MLS Listing ID 1805001
Sold Date 08/12/24
Style Traditional
Bedrooms 6
Full Baths 5
Half Baths 2
HOA Fees $233/qua
HOA Y/N Yes
Originating Board Cincinnati Multiple Listing Service
Year Built 2014
Lot Size 0.472 Acres
Property Description
Elegance at its Finest! True Masterpiece w/Unsurpassed Attn to Detail. Cust Designed to Perfection, Prestigious Vintage Club! Luxury Abounds Thruout. Exquisite & Meticulously Maint, Boasts approximately 8,000-8,500 Fin SqFt. Entertainers Dream w/Breathtaking Gour Kit & Wall of Glass Completely Opening to Impressive Cvrd Deck w/Stunning Stone FP & BBQ. Soaring Ceilings. Incrdble 1st Flr Prim Bd Suite. Comfortable, Sophisticated Living. Enormous Fin LL incl 2 Lg Bd w/Jack/Jill Ba, Wlkout to Serene, Pvt, Wdd Bkyd. Exceptional ICF Constr & Geothermal. Comm Amenities: Clbhs, Pool, Exer, Wlk Trls. Conv & in min of Shops, Rest & I275! Beyond Compare. Your Dream Home Awaits You!
Location
State OH
County Hamilton
Area Hamilton-E06
Zoning Residential
Rooms
Family Room 25x18 Level: Lower
Basement Full
Master Bedroom 20 x 16 320
Bedroom 2 22 x 14 308
Bedroom 3 17 x 16 272
Bedroom 4 18 x 13 234
Bedroom 5 17 x 16 272
Living Room 25 x 20 500
Dining Room 18 x 16 18x16 Level: 1
Kitchen 28 x 16 28x16 Level: 1
Family Room 25 x 18 450
Interior
Interior Features 9Ft + Ceiling, Crown Molding, French Doors, Multi Panel Doors
Hot Water Gas
Heating Geothermal
Cooling Central Air
Fireplaces Number 2
Fireplaces Type Gas, Stone
Window Features Double Hung,Insulated
Appliance Double Oven, Garbage Disposal, Gas Cooktop, Microwave, Oven/Range, Refrigerator, Wine Cooler
Laundry 11x9 Level: 1
Exterior
Exterior Feature BBQ Grill, Covered Deck/Patio, Deck, Kitchen – Outdoor, Patio
Garage Spaces 3.0
Garage Description 3.0
View Y/N Yes
Water Access Desc Public
View Woods
Roof Type Shingle
Building
Foundation Other
Sewer Public Sewer
Water Public
Level or Stories Two
New Construction No
Schools
School District Sycamore Community C
Others
HOA Name Towne Properties
HOA Fee Include AssociationDues, Clubhouse, ExerciseFacility, LandscapingCommunity, Pool, ProfessionalMgt, WalkingTrails
Read Less Info
Want to know what your home might be worth? Contact us for a FREE valuation!

Our team is ready to help you sell your home for the highest possible price ASAP

Bought with Kopf Hunter Haas
GET MORE INFORMATION




