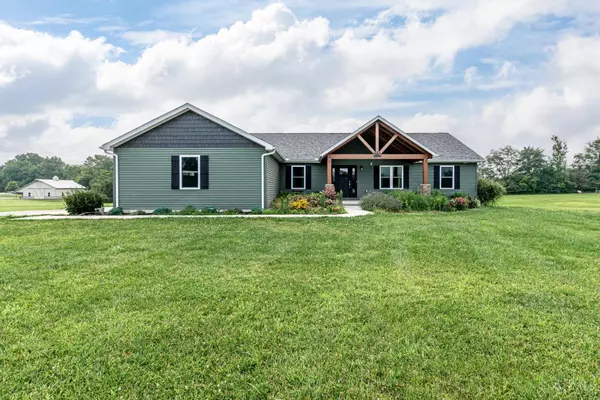For more information regarding the value of a property, please contact us for a free consultation.
Key Details
Sold Price $433,000
Property Type Single Family Home
Sub Type Single Family Residence
Listing Status Sold
Purchase Type For Sale
Square Footage 1,658 sqft
Price per Sqft $261
Subdivision Miller Estates
MLS Listing ID 1813022
Sold Date 09/12/24
Style Ranch
Bedrooms 3
Full Baths 2
HOA Fees $41/ann
HOA Y/N Yes
Year Built 2020
Lot Size 5.279 Acres
Lot Dimensions Irregular
Property Sub-Type Single Family Residence
Source Cincinnati Multiple Listing Service
Property Description
Discover this like-new Harmony Building Co. ranch home, built in 2020, located in the sought-after Miller Estates neighborhood. This 3-bedroom 2-bathroom gem boasts over 1650 sq ft of thoughtfully designed living space on a generous 5.27+ acre lot (acres and sq ft are per auditor). Inside the open floor plan is enhanced by a split layout, a convenient 1st-floor laundry, and a luxurious primary suite complete with; a walk-in closet, a relaxing soaking tub, a separate shower, and a double sink vanity. The kitchen is a chef's dream featuring; granite countertops, pot filler, a stylish butcher block island with seating, and high-quality stainless appliances stay! The home has a spacious 2.5 car attached garage, perfect for vehicles and toys. Enjoy outdoor living on the expansive rear deck or the welcoming front covered porch. The full basement, which includes a rough-in for a bathroom and a walkout, offers endless possibilities for customization and additional living space or entertaining.
Location
State OH
County Clermont
Area Clermont-C03
Zoning Residential
Rooms
Basement Full
Master Bedroom 16 x 14 224
Bedroom 2 12 x 12 144
Bedroom 3 12 x 12 144
Bedroom 4 0
Bedroom 5 0
Living Room 21 x 16 336
Dining Room 11 x 9 11x9 Level: 1
Kitchen 12 x 11 12x11 Level: 1
Family Room 0
Interior
Interior Features 9Ft + Ceiling, Cathedral Ceiling, Multi Panel Doors
Hot Water Electric
Heating Electric, Forced Air, Heat Pump
Cooling Central Air
Fireplaces Number 1
Fireplaces Type Insert
Window Features Insulated,Vinyl
Appliance Dishwasher, Microwave, Oven/Range, Refrigerator
Laundry 10x8 Level: 1
Exterior
Exterior Feature Deck, Patio, Porch
Garage Spaces 3.0
Garage Description 3.0
View Y/N Yes
Water Access Desc Public
View Woods
Roof Type Shingle
Topography Cleared,Level,Rolled
Building
Foundation Poured
Sewer Septic Tank
Water Public
Level or Stories One
New Construction No
Schools
School District Bethel Tate Local Sd
Others
HOA Name Miller Estates
Read Less Info
Want to know what your home might be worth? Contact us for a FREE valuation!

Our team is ready to help you sell your home for the highest possible price ASAP

Bought with Huff Realty
GET MORE INFORMATION




