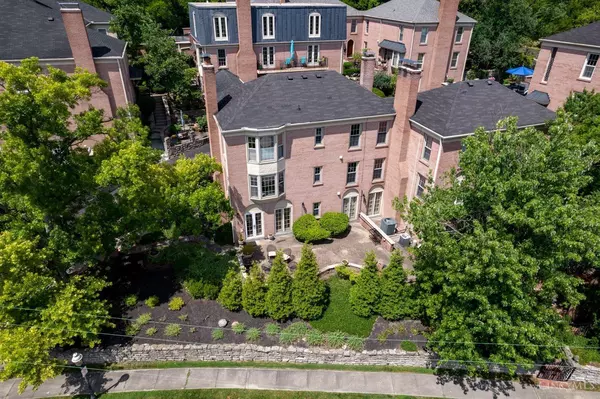For more information regarding the value of a property, please contact us for a free consultation.
Key Details
Sold Price $332,000
Property Type Condo
Sub Type Condominium
Listing Status Sold
Purchase Type For Sale
Square Footage 2,364 sqft
Price per Sqft $140
Subdivision Maison Lafayette
MLS Listing ID 1809970
Sold Date 09/23/24
Style Colonial
Bedrooms 3
Full Baths 2
Half Baths 2
HOA Fees $1,037/mo
HOA Y/N Yes
Originating Board Cincinnati Multiple Listing Service
Year Built 1967
Lot Size 0.815 Acres
Property Description
Enjoy sophisticated living at Maisons Lafayette, where each home has a private entry & secure parking, in a beautifully landscaped setting on a peaceful cul de sac. This unique and spacious townhome has a charming French Colonial-inspired feel with 2,364 sq ft of luxurious living space on 3 levels. A roomy foyer welcomes you in with large coat closet & powder room, while a grand living room, warmed by a marble fireplace beckons. Access the custom kitchen through the butler's pantry off the formal dining with chair rail. Upstairs you'll find the primary suite with a delightful covered porch and ensuite bath with mini fridge. Another comfortable bedroom and study on this floor are served by a full hall bath. The Lower Level family room with gorgeous paneling and built-in bookcases opens onto a sprawling brick patio with built-in grill and enchanting walkway to the street. Another bedroom can be found on this floor along with a lovely powder room and sizable laundry room with chute.
Location
State OH
County Hamilton
Area Hamilton-E01
Zoning Residential
Rooms
Family Room 21x14 Level: Lower
Basement Partial
Master Bedroom 14 x 14 196
Bedroom 2 13 x 10 130
Bedroom 3 15 x 11 165
Bedroom 4 0
Bedroom 5 0
Living Room 22 x 14 308
Dining Room 12 x 12 12x12 Level: 1
Kitchen 16 x 10 16x10 Level: 1
Family Room 21 x 14 294
Interior
Interior Features French Doors, Multi Panel Doors, Natural Woodwork, Skylight
Hot Water Gas
Heating Forced Air, Gas
Cooling Central Air
Fireplaces Number 3
Fireplaces Type Wood
Window Features Double Hung,Vinyl
Appliance Dishwasher, Double Oven, Dryer, Electric Cooktop, Microwave, Refrigerator, Washer
Laundry 10x7 Level: Lower
Exterior
Exterior Feature Balcony
Garage Spaces 2.0
Garage Description 2.0
View Y/N No
Water Access Desc Public
Roof Type Metal,Shingle
Building
Entry Level 3
Foundation Poured
Sewer Public Sewer
Water Public
Level or Stories Three
New Construction No
Schools
School District Cincinnati City Sd
Others
HOA Name Self Managed
HOA Fee Include Insurance, SnowRemoval, Trash, Water, AssociationDues, Clubhouse, LandscapingCommunity, Pool
Read Less Info
Want to know what your home might be worth? Contact us for a FREE valuation!

Our team is ready to help you sell your home for the highest possible price ASAP

Bought with Keller Williams Distinctive RE
GET MORE INFORMATION




