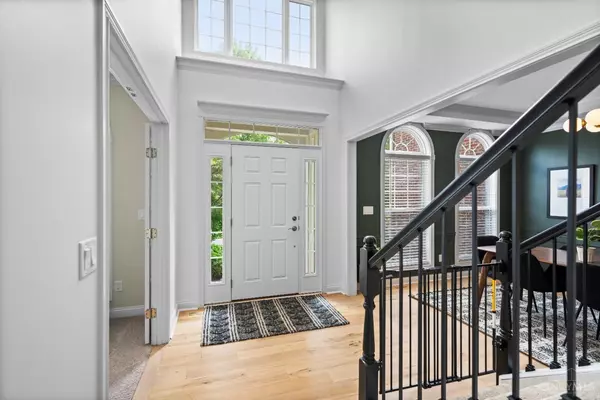For more information regarding the value of a property, please contact us for a free consultation.
Key Details
Sold Price $626,500
Property Type Single Family Home
Sub Type Single Family Residence
Listing Status Sold
Purchase Type For Sale
Square Footage 4,096 sqft
Price per Sqft $152
Subdivision Stone Brook
MLS Listing ID 1815217
Sold Date 09/24/24
Style Transitional
Bedrooms 5
Full Baths 3
Half Baths 1
HOA Fees $65/ann
HOA Y/N Yes
Originating Board Cincinnati Multiple Listing Service
Year Built 2003
Lot Size 0.406 Acres
Lot Dimensions 74x187
Property Description
This traditional 5 bedroom, 3.5 bath home offers an abundance of space, comfort, and modern finishes. Nearly 4,100sf of finished living space including the walk out lower level. Bright study and dining room on either side of the entryway. In the back of the house, you'll find an open living room (dry bar & beverage fridge), breakfast area and the stylish, remodeled kitchen. 1st floor laundry and mud room. 4 Bedrooms upstairs. Primary suite includes a bonus nook that can be used as: an office, hobby room, additional closet space, dressing area etc. Loft space on 2nd floor with built-ins and windows. 5th bedroom, family room and full bath in the walkout basement. Trex deck off the kitchen, refinished the hardwood floors, whole house has been painted, remodeled kitchen & laundry, sealed garage floor, new kitchen appliances 2023. Situated in the Stone Brook community, the HOA includes access to the playground, swings, pool, basketball court and covered pool-house.
Location
State OH
County Warren
Area Warren-E13
Zoning Residential
Rooms
Family Room 20x19 Level: 2
Basement Full
Master Bedroom 17 x 17 289
Bedroom 2 13 x 12 156
Bedroom 3 11 x 11 121
Bedroom 4 11 x 13 143
Bedroom 5 10 x 10 100
Living Room 20 x 19 380
Dining Room 13 x 11 13x11 Level: 1
Kitchen 14 x 12 14x12 Level: 1
Family Room 20 x 19 380
Interior
Interior Features Crown Molding, French Doors, Multi Panel Doors
Hot Water Gas
Heating Gas
Cooling Central Air, SEER Rated 13-15
Fireplaces Number 1
Fireplaces Type Gas
Window Features Vinyl
Appliance Dishwasher, Microwave, Oven/Range, Refrigerator, Wine Cooler
Exterior
Exterior Feature Deck
Garage Spaces 2.0
Garage Description 2.0
View Y/N No
Water Access Desc Public
Roof Type Asbestos Shingle
Building
Foundation Poured
Sewer Public Sewer
Water Public
Level or Stories Two
New Construction No
Schools
School District Kings Local Sd
Others
HOA Fee Include AssociationDues, LandscapingCommunity, Other, PlayArea, Pool
Read Less Info
Want to know what your home might be worth? Contact us for a FREE valuation!

Our team is ready to help you sell your home for the highest possible price ASAP

Bought with Sibcy Cline, Inc.
GET MORE INFORMATION




