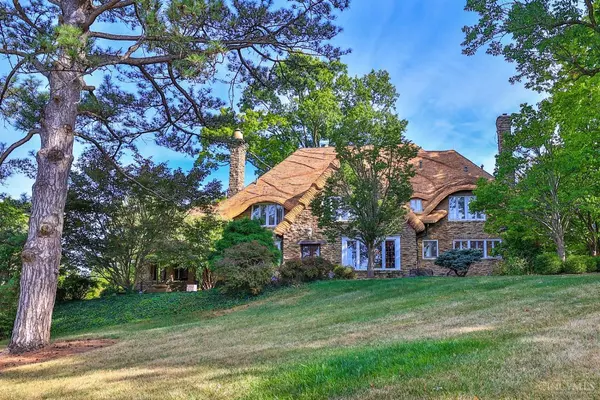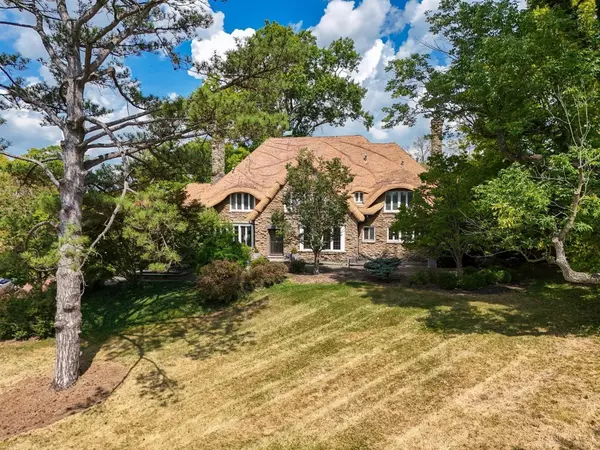For more information regarding the value of a property, please contact us for a free consultation.
Key Details
Sold Price $2,025,000
Property Type Single Family Home
Sub Type Single Family Residence
Listing Status Sold
Purchase Type For Sale
Square Footage 5,835 sqft
Price per Sqft $347
MLS Listing ID 1816350
Sold Date 10/25/24
Style Tudor
Bedrooms 4
Full Baths 4
Half Baths 2
HOA Y/N No
Originating Board Cincinnati Multiple Listing Service
Year Built 1925
Lot Size 3.037 Acres
Lot Dimensions IRR
Property Description
Gorgeous & private home! Spacious rooms, large windows, hardwood floors & architectural details are found throughout. A marble entryway & a wrought-iron handrail leads to the second level. The living room has a gorgeous fireplace & beamed ceiling. French doors open to a covered patio. A wood-beamed coved ceiling draws your eyes upward in the family room. The custom window seat & fireplace add character to this room, & there is a walkout to the rear yard. The chef's kitchen features top-line appliance & custom cabinets. A large study is perfect when working from home. The sprawling primary bedroom has a sitting area & bath. The stone paved patios are the perfect place to relax. Gorgeous landscaping, a stone archway & majestic trees create a park-like setting. The outdoor pool has a stone perimeter. 3.037 acres perfect piece of property to build a few homes. Offers need to be left open 48hrs - Seller can accept an offer anytime after the showing start date 9/9/24. No escalation clauses.
Location
State OH
County Hamilton
Area Hamilton-E04
Zoning Residential
Rooms
Family Room 30x17 Level: 1
Basement Full
Master Bedroom 19 x 25 475
Bedroom 2 14 x 17 238
Bedroom 3 15 x 17 255
Bedroom 4 14 x 14 196
Bedroom 5 0
Living Room 31 x 16 496
Dining Room 19 x 15 19x15 Level: 1
Kitchen 28 x 15 28x15 Level: 1
Family Room 30 x 17 510
Interior
Interior Features 9Ft + Ceiling, Beam Ceiling, Crown Molding, French Doors, Vaulted Ceiling
Hot Water Gas
Heating Forced Air, Gas, Steam
Cooling Central Air
Fireplaces Number 3
Fireplaces Type Gas, Stone, Wood
Window Features Garden,Insulated,Wood
Appliance Dishwasher, Garbage Disposal, Oven/Range, Refrigerator
Laundry 10x12 Level: 2
Exterior
Exterior Feature Covered Deck/Patio, Patio, Porch, Sprinklers, Wooded Lot
Garage Spaces 3.0
Garage Description 3.0
View Y/N Yes
Water Access Desc Public
View Woods
Roof Type Shingle
Building
Foundation Stone
Sewer Public Sewer
Water Public
Level or Stories Three
New Construction No
Schools
School District Cincinnati City Sd
Read Less Info
Want to know what your home might be worth? Contact us for a FREE valuation!

Our team is ready to help you sell your home for the highest possible price ASAP

Bought with Sibcy Cline, Inc.
GET MORE INFORMATION




