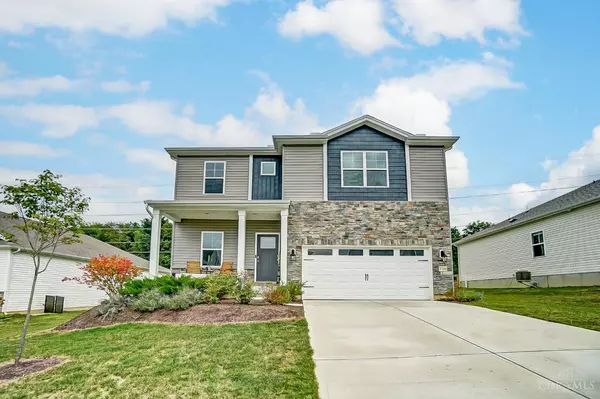For more information regarding the value of a property, please contact us for a free consultation.
Key Details
Sold Price $410,000
Property Type Single Family Home
Sub Type Single Family Residence
Listing Status Sold
Purchase Type For Sale
Square Footage 2,632 sqft
Price per Sqft $155
Subdivision Hopewell Valley
MLS Listing ID 1816864
Sold Date 10/30/24
Style Traditional
Bedrooms 4
Full Baths 2
Half Baths 1
HOA Fees $56/mo
HOA Y/N Yes
Originating Board Cincinnati Multiple Listing Service
Year Built 2021
Lot Size 10,227 Sqft
Lot Dimensions .2348 Acres
Property Description
Just 2 years old, this stunning home offers the perfect blend of modern design and spacious living. With 4 large BDRMS and 2.5 baths, there's plenty of room for everyone to spread out and enjoy. Step inside and be greeted by 9-foot ceilings on the first floor, creating an open feel. The first-floor study is ideal for a home office or quiet reading nook. The LR flows seamlessly into the kitchen, making it easy to entertain or keep an eye on the family while cooking. Step out to the patio and enjoy the flat, easy-to-maintain yard. The primary BDRM is a retreat, featuring two walk-in closets, offering ample storage space. The three additional bedrooms also come with their own walk-in closets, ensuring everyone has room to grow. A 15x14 loft adds even more flexibility, perfect for a playroom, media room, or additional living space. Convenience is key with a second-floor laundry room, making chores a breeze. This home is thoughtfully designed to cater to modern lifestyles.
Location
State OH
County Warren
Area Warren-E09
Zoning Residential
Rooms
Basement Full
Master Bedroom 16 x 13 208
Bedroom 2 14 x 11 154
Bedroom 3 14 x 10 140
Bedroom 4 11 x 10 110
Bedroom 5 0
Living Room 16 x 16 256
Kitchen 18 x 16 18x16 Level: 1
Family Room 0
Interior
Interior Features 9Ft + Ceiling, Multi Panel Doors
Hot Water Electric
Heating Forced Air, Gas
Cooling Central Air
Window Features Vinyl
Appliance Dishwasher, Microwave, Oven/Range, Refrigerator
Laundry 9x5 Level: 2
Exterior
Exterior Feature Patio, Porch
Garage Spaces 2.0
Garage Description 2.0
View Y/N No
Water Access Desc Public
Roof Type Shingle
Building
Foundation Poured
Sewer Public Sewer
Water Public
Level or Stories Two
New Construction No
Schools
School District Little Miami Local S
Others
HOA Name Towne Properties
HOA Fee Include AssociationDues, Clubhouse, LandscapingCommunity, PlayArea, Pool
Assessment Amount $71
Read Less Info
Want to know what your home might be worth? Contact us for a FREE valuation!

Our team is ready to help you sell your home for the highest possible price ASAP

Bought with eXp Realty
GET MORE INFORMATION




