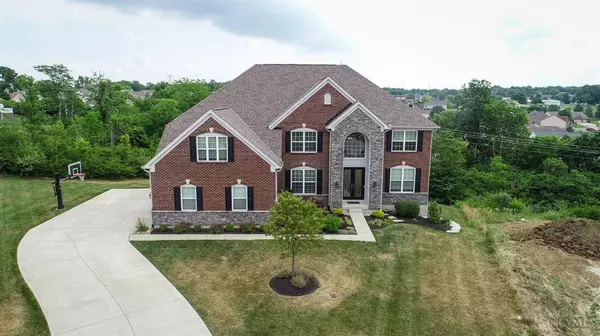For more information regarding the value of a property, please contact us for a free consultation.
Key Details
Sold Price $915,000
Property Type Single Family Home
Sub Type Single Family Residence
Listing Status Sold
Purchase Type For Sale
Square Footage 5,708 sqft
Price per Sqft $160
Subdivision Oaks Of West Chester
MLS Listing ID 1809347
Sold Date 10/31/24
Style Traditional
Bedrooms 5
Full Baths 5
Half Baths 1
HOA Fees $62/ann
HOA Y/N Yes
Originating Board Cincinnati Multiple Listing Service
Year Built 2019
Lot Size 0.819 Acres
Property Description
Nestled in the charming Oaks of West Chester, this expansive 5,700 sq ft traditional residence sits on over 3/4 of an acre, featuring a serene wooded backyard. This home offers an exceptional in-law suite on the 1st floor, complete with a cozy living room, bedroom, walk-in custom closet, & a full bathroom. Upstairs, you'll find a luxurious 2nd suite with a sitting area, a massive custom closet, a spa-like bath w/2 additional closets, & an array of additional comforts. The property includes 5 spacious bedrooms & 6 elegant bathrooms, w/3 of the bedrooms featuring en-suite bathrooms. Enjoy versatile living with a bonus room upstairs & a gourmet kitchen that boasts a pantry & a butler's pantry. Convenience is key w/laundry facilities on both the 1st & 2nd floors. The large finished basement is perfect for entertaining, featuring a wet bar & walk-out access. A 3-car garage w/a mudroom completes this magnificent home, offering ample space & a wealth of features for luxurious livimg.
Location
State OH
County Butler
Area Butler-E12
Zoning Residential
Rooms
Family Room 33x23 Level: Lower
Basement Full
Master Bedroom 22 x 17 374
Bedroom 2 14 x 12 168
Bedroom 3 17 x 12 204
Bedroom 4 14 x 12 168
Bedroom 5 12 x 12 144
Living Room 0
Dining Room 16 x 13 16x13 Level: 1
Kitchen 18 x 17 18x17 Level: 1
Family Room 33 x 23 759
Interior
Interior Features 9Ft + Ceiling, Crown Molding, Multi Panel Doors
Hot Water Electric
Heating Forced Air, Gas
Cooling Central Air
Fireplaces Number 2
Fireplaces Type Gas
Window Features Double Pane,Vinyl
Appliance Dishwasher, Double Oven, Dryer, Garbage Disposal, Gas Cooktop, Microwave, Refrigerator, Washer
Laundry 8x6 Level: 1
Exterior
Exterior Feature Cul de sac, Deck, Patio, Wooded Lot, Yard Lights
Garage Spaces 3.0
Garage Description 3.0
View Y/N No
Water Access Desc Public
Roof Type Shingle
Building
Foundation Poured
Sewer Public Sewer
Water Public
Level or Stories Two
New Construction No
Schools
School District Lakota Local Sd
Others
HOA Name Stonegate
HOA Fee Include AssociationDues, Clubhouse, LandscapingCommunity, Pool, ProfessionalMgt
Read Less Info
Want to know what your home might be worth? Contact us for a FREE valuation!

Our team is ready to help you sell your home for the highest possible price ASAP

Bought with Coldwell Banker Realty



