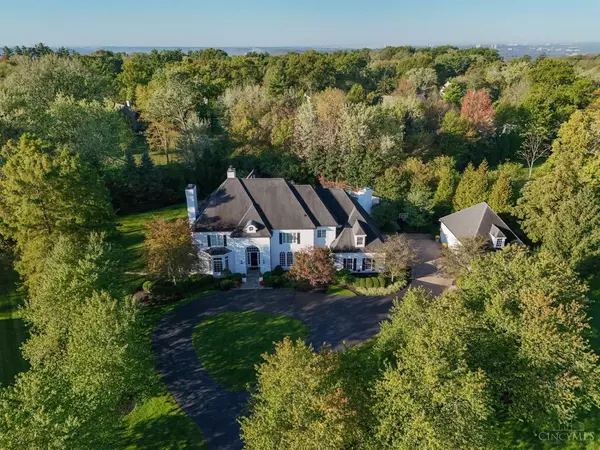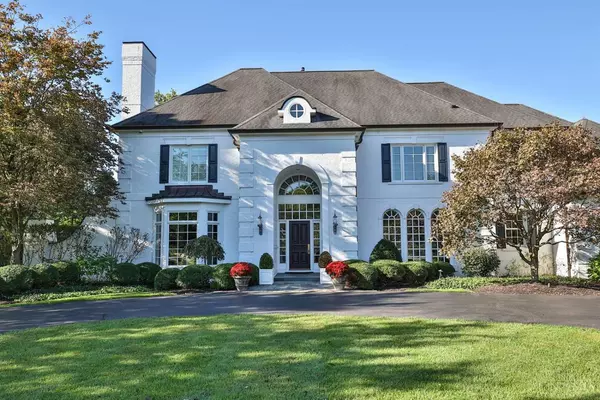For more information regarding the value of a property, please contact us for a free consultation.
Key Details
Sold Price $2,525,000
Property Type Single Family Home
Sub Type Single Family Residence
Listing Status Sold
Purchase Type For Sale
Square Footage 6,663 sqft
Price per Sqft $378
MLS Listing ID 1821078
Sold Date 11/19/24
Style Traditional
Bedrooms 4
Full Baths 5
Half Baths 2
HOA Y/N No
Originating Board Cincinnati Multiple Listing Service
Year Built 1993
Lot Size 1.066 Acres
Lot Dimensions IRR
Property Description
See Agent Remarks. Custom touches include 11' ceilings on the 1st level, front & rear staircases, hardwood flrs, & light-filled rooms. A marble-floored foyer welcomes guests. The LR, FR & great room have fireplaces, custom lighting, & detailed finishes. The study has judge's paneling & walls of shelves. The kitchen is filled with chef-grade features: KD & Steele cabinets, 2 Sub-Zero frigs, Sub-Zero beverage drawers, Wolf microwave & warming drawers, & Cove dishwasher. The 60'' Wolf dual-fuel convection oven has 6-gas burners, griddle, & pot filler. The primary BR suite has a dressing area, 2 walk-in closets & spa bath. The LL is perfect for entertaining: theater, exercise, & rec rooms; full bar; as well as shelving with impeccable finishes. It's a backyard paradise, with a patio & screened porch overlooking the heated pool. The yard has a perimeter of privacy trees. Leave offers open 48hrs-Seller can accept an offer at any time after the showing start date 10/17. No escalation clauses
Location
State OH
County Hamilton
Area Hamilton-E08
Zoning Residential
Rooms
Family Room 22x16 Level: 1
Basement Crawl
Master Bedroom 16 x 20 320
Bedroom 2 14 x 12 168
Bedroom 3 15 x 14 210
Bedroom 4 14 x 16 224
Bedroom 5 0
Living Room 16 x 22 352
Dining Room 18 x 14 18x14 Level: 1
Kitchen 20 x 18 20x18 Level: 1
Family Room 22 x 16 352
Interior
Interior Features 9Ft + Ceiling, Beam Ceiling, Cathedral Ceiling, Crown Molding, French Doors, Multi Panel Doors
Hot Water Gas
Heating Forced Air, Gas
Cooling Central Air
Fireplaces Number 3
Fireplaces Type Brick, Gas, Wood
Window Features Bay/Bow,Casement,Double Hung,Wood,Insulated
Appliance Convection Oven, Dishwasher, Double Oven, Dryer, Gas Cooktop, Microwave, Oven/Range, Refrigerator, Washer
Laundry 11x9 Level: 1
Exterior
Exterior Feature Cul de sac, Patio, Porch, Sprinklers, Yard Lights
Garage Spaces 5.0
Garage Description 5.0
Fence Other
Pool Gunite, Heated
View Y/N Yes
Water Access Desc Public
View Woods
Roof Type Shingle
Topography Level
Building
Foundation Poured
Sewer Public Sewer
Water Public
Level or Stories Two
New Construction No
Schools
School District Indian Hill Ex Vill
Read Less Info
Want to know what your home might be worth? Contact us for a FREE valuation!

Our team is ready to help you sell your home for the highest possible price ASAP

Bought with Sibcy Cline, Inc.
GET MORE INFORMATION




