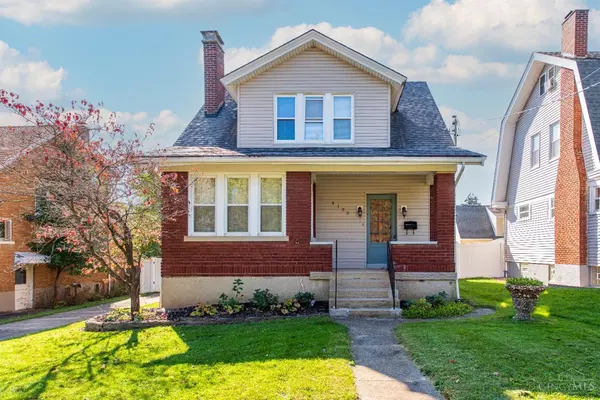For more information regarding the value of a property, please contact us for a free consultation.
Key Details
Sold Price $220,000
Property Type Single Family Home
Sub Type Single Family Residence
Listing Status Sold
Purchase Type For Sale
Square Footage 1,420 sqft
Price per Sqft $154
MLS Listing ID 1822445
Sold Date 11/27/24
Style Transitional
Bedrooms 3
Full Baths 2
HOA Y/N No
Originating Board Cincinnati Multiple Listing Service
Year Built 1922
Lot Size 8,058 Sqft
Lot Dimensions 50x160
Property Description
Gorgeous 3 Bdrm 2 Full BA Home W/ Oversized 2 Car Detached Garage & 24 X 16 Covered Deck In Large Level Fully Fenced In Backyard. Nice Open Floor Plan W/ 16 X 14 Living Room & 15 X 13 Formal Dining Room. Engineered Laminate Flooring Throughout 1st Floor. Brick/Wood Fireplace In LR. Additional Flex Room That Can Be Used As A Formal Study And/Or Office Space. Galley Kitchen W/ Updated Wood Cabinets, Countertops, & Appliances Which All Stay (Including Washer & Dryer In Lower Level). Kitchen Walks Out To A Large Covered Deck That Overlooks A Level Back Yard W/ A Vinyl/Wood Privacy Fence. Oversized 2 Car Detached Garage W/ Extra Space For Workshop. Tons Of Natural Light Throughout W/ Stain Glass Windows That Add That Old World Charm. 2nd Floor Features 3 Bdrms & 1 Full BA. Large Master Bdrm W/ Walk In Closet (Rare For The Area). LL Has A Full BA & Great Open Space For Using As A Rec Room Or Workout Space. This Home Truly Has It All & Adds To The Character That Abounds In The Cheviot Area!
Location
State OH
County Hamilton
Area Hamilton-W04
Zoning Residential
Rooms
Basement Full
Master Bedroom 14 x 11 154
Bedroom 2 13 x 9 117
Bedroom 3 12 x 11 132
Bedroom 4 0
Bedroom 5 0
Living Room 16 x 14 224
Dining Room 15 x 13 15x13 Level: 1
Kitchen 14 x 10 14x10 Level: 1
Family Room 0
Interior
Interior Features French Doors, Natural Woodwork
Hot Water Gas
Heating Forced Air, Gas
Cooling Central Air
Fireplaces Number 1
Fireplaces Type Brick, Wood
Window Features Double Hung,Vinyl
Appliance Dishwasher, Dryer, Microwave, Oven/Range, Refrigerator, Washer
Exterior
Exterior Feature Covered Deck/Patio, Deck, Porch
Garage Spaces 2.0
Garage Description 2.0
Fence Privacy, Vinyl, Wood
View Y/N No
Water Access Desc Public
Roof Type Shingle
Topography Cleared
Building
Foundation Poured
Sewer Public Sewer
Water Public
Level or Stories Two
New Construction No
Schools
School District Cincinnati City Sd
Read Less Info
Want to know what your home might be worth? Contact us for a FREE valuation!

Our team is ready to help you sell your home for the highest possible price ASAP

Bought with Keller Williams Seven Hills Re
GET MORE INFORMATION




