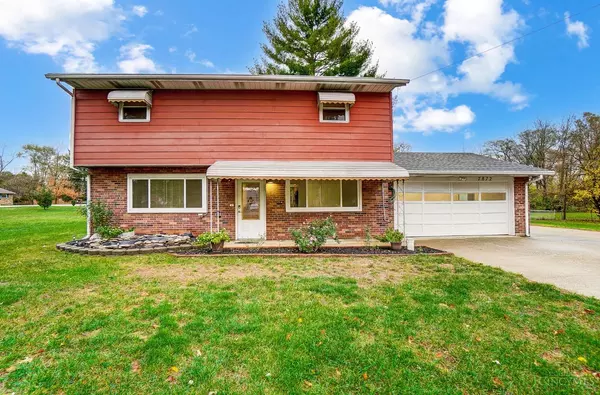For more information regarding the value of a property, please contact us for a free consultation.
Key Details
Sold Price $260,000
Property Type Single Family Home
Sub Type Single Family Residence
Listing Status Sold
Purchase Type For Sale
Square Footage 1,836 sqft
Price per Sqft $141
Subdivision Pleasant Acres
MLS Listing ID 1823845
Sold Date 12/11/24
Style Traditional
Bedrooms 3
Full Baths 2
Half Baths 1
HOA Y/N No
Year Built 1964
Lot Size 0.405 Acres
Lot Dimensions 125 x 200 IRR
Property Sub-Type Single Family Residence
Source Cincinnati Multiple Listing Service
Property Description
**Welcome to your dream home in Franklin Township!** Vibrant two-story residence offers approx 1830 sq ft of living space. 3 BR 2.5 Baths. Your Dream Kitchen with a HUGE eat-in center island, granite countertops, SS Sub-Mount Sink, custom wood cabinetry, decor lighting, and professional-grade Stainless Steel appliances. Enjoy the open floor plan, including formal living and dining rooms, a breakfast area, and family room perfect for entertaining. The primary suite features a new bathroom with a standing shower and dual vanity. Additional highlights include updated vinyl windows, first-floor laundry, 2nd Floor HDWD Fls, and a full front porch. Outside, relax in the expansive, fully fenced backyard. Two sheds for storage. Oversized flat lot offers ample parking. The garage is equipped with several 220 amp outlets for hobbyists. This home is move-in ready! 2nd FL Laundry Chute! Roof, Kitchen & Baths Last 5 yrs. HVAC, H20 Heater 2 yrs. XTRA Off ST Parking, Close before the Holidays!
Location
State OH
County Warren
Area Warren-E15
Zoning Residential
Rooms
Family Room 15x10 Level: 1
Master Bedroom 14 x 11 154
Bedroom 2 15 x 13 195
Bedroom 3 13 x 12 156
Bedroom 4 0
Bedroom 5 0
Living Room 18 x 13 234
Dining Room 12 x 11 12x11 Level: 1
Kitchen 14 x 13 14x13 Level: 1
Family Room 15 x 10 150
Interior
Hot Water Gas
Heating Forced Air, Gas
Cooling Ceiling Fans
Window Features Double Hung,Vinyl
Appliance Dishwasher, Microwave, Oven/Range, Refrigerator
Laundry 5x5 Level: 1
Exterior
Exterior Feature Corner Lot
Garage Spaces 2.0
Garage Description 2.0
Fence Privacy, Wood
View Y/N No
Water Access Desc Well
Roof Type Shingle
Building
Foundation Slab
Sewer Public Sewer
Water Well
Level or Stories Two
New Construction No
Schools
School District Carlisle Local Sd
Read Less Info
Want to know what your home might be worth? Contact us for a FREE valuation!

Our team is ready to help you sell your home for the highest possible price ASAP

Bought with Keller Williams Community Part



