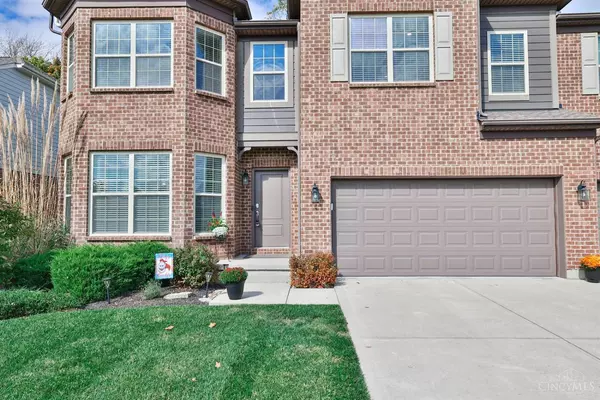For more information regarding the value of a property, please contact us for a free consultation.
Key Details
Sold Price $620,000
Property Type Single Family Home
Sub Type Single Family Residence
Listing Status Sold
Purchase Type For Sale
Square Footage 3,961 sqft
Price per Sqft $156
Subdivision Rivercrest
MLS Listing ID 1823796
Sold Date 12/05/24
Style Traditional
Bedrooms 4
Full Baths 3
Half Baths 1
HOA Fees $91/ann
HOA Y/N Yes
Originating Board Cincinnati Multiple Listing Service
Year Built 2016
Lot Size 9,801 Sqft
Lot Dimensions 70 x 140
Property Description
This M/I Homes Nicholas plan, located in the sought-after Rivercrest community, is in excellent condition and ready for immediate occupancy. The home features hardwood floors throughout the first floor, leading into a gourmet kitchen with a gas range and extended breakfast room. The rear study offers a quiet space. Second floor features a bonus room, laundry, and Jack-and-Jill bedrooms, while the fourth bedroom includes its own private bath. The primary suite is a true retreat, offering a large walk-in shower and plenty of space to unwind. The finished lower level provides a recreation room, 9-foot ceilings, and ample unfinished areas for storage or future projects. There's an egress window and a bath rough-in. New tankless water heater 2024. As part of the HOA, you'll enjoy access to both adult and kid-friendly community pools, a clubhouse, walking trails, and access to the Little Miami bike trail. This home is move-in ready, offering the opportunity to settle in before the holidays!
Location
State OH
County Warren
Area Warren-E09
Zoning Residential
Rooms
Basement Full
Master Bedroom 13 x 18 234
Bedroom 2 11 x 13 143
Bedroom 3 13 x 13 169
Bedroom 4 13 x 14 182
Bedroom 5 0
Living Room 0
Dining Room 18 x 19 18x19 Level: 1
Kitchen 18 x 19 18x19 Level: 1
Family Room 0
Interior
Interior Features 9Ft + Ceiling
Hot Water Gas, Tankless
Heating Forced Air, Gas
Cooling Central Air
Fireplaces Number 1
Fireplaces Type Gas
Window Features Vinyl,Insulated
Appliance Dishwasher, Double Oven, Garbage Disposal, Gas Cooktop, Microwave
Laundry 7x8 Level: 2
Exterior
Exterior Feature Patio
Garage Spaces 3.0
Garage Description 3.0
View Y/N Yes
Water Access Desc Public
View Woods
Roof Type Shingle
Building
Foundation Poured
Sewer Public Sewer
Water Public
Level or Stories Two
New Construction No
Schools
School District Kings Local Sd
Others
HOA Fee Include AssociationDues, LandscapingCommunity, PlayArea, Pool, ProfessionalMgt, WalkingTrails
Read Less Info
Want to know what your home might be worth? Contact us for a FREE valuation!

Our team is ready to help you sell your home for the highest possible price ASAP

Bought with eXp Realty
GET MORE INFORMATION




