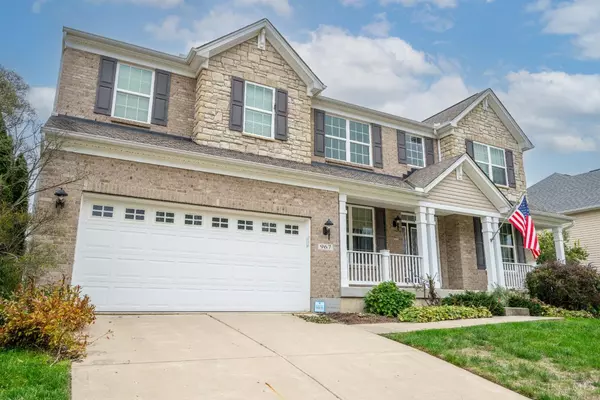For more information regarding the value of a property, please contact us for a free consultation.
Key Details
Sold Price $455,000
Property Type Single Family Home
Sub Type Single Family Residence
Listing Status Sold
Purchase Type For Sale
Square Footage 3,384 sqft
Price per Sqft $134
Subdivision Thornton Grove
MLS Listing ID 1820413
Sold Date 12/13/24
Style Traditional,Transitional
Bedrooms 4
Full Baths 2
Half Baths 1
HOA Fees $40/ann
HOA Y/N Yes
Originating Board Cincinnati Multiple Listing Service
Year Built 2008
Lot Size 0.294 Acres
Lot Dimensions 80 x 160
Property Description
Spacious 4-Bedroom Home in Thornton Grove with Pool & Play Area! Welcome to Thornton Grove, a sought-after community in Morrow, where comfort meets convenience! This beautiful 2-story home offers 4 bedrooms, 2.5 baths, and an open floor plan perfect for modern living. Large Eat-In Kitchen - Features a center island and all SS appliances included. Cul-de-Sac Location - Quiet, low-traffic street, ideal for peace and privacy. Good-Sized Fenced Backyard - Perfect for entertaining, grilling, or relaxing outdoors. Spacious Loft on 2nd Floor - Great for a game room, media space, or home office. Enjoy everything the Thornton Grove community has to offer, including a pool and play area, making this home a fantastic choice for ALL and those who love to entertain. Safe in basement stays! Don't miss your chance to own this gemschedule a tour today!
Location
State OH
County Warren
Area Warren-E09
Zoning Residential
Rooms
Family Room 22x22 Level: 1
Master Bedroom 17 x 21 357
Bedroom 2 12 x 13 156
Bedroom 3 13 x 14 182
Bedroom 4 12 x 13 156
Bedroom 5 0
Living Room 11 x 14 154
Dining Room 12 x 14 12x14 Level: 1
Kitchen 13 x 22 13x22 Level: 1
Family Room 22 x 22 484
Interior
Interior Features 9Ft + Ceiling, Multi Panel Doors, Vaulted Ceiling
Hot Water Electric
Heating Forced Air, Gas, Zoned
Cooling Central Air
Fireplaces Number 1
Fireplaces Type Gas
Window Features Vinyl,Insulated
Appliance Dishwasher, Microwave, Oven/Range, Refrigerator
Laundry 7x13 Level: 1
Exterior
Exterior Feature Cul de sac, Patio, Porch
Garage Spaces 2.0
Garage Description 2.0
View Y/N No
Water Access Desc At Street
Roof Type Shingle
Building
Foundation Poured
Sewer Public Sewer
Water At Street
Level or Stories Two
New Construction No
Schools
School District Little Miami Local S
Others
HOA Fee Include AssociationDues, LandscapingCommunity, PlayArea, Pool, ProfessionalMgt
Read Less Info
Want to know what your home might be worth? Contact us for a FREE valuation!

Our team is ready to help you sell your home for the highest possible price ASAP

Bought with Keller Williams Advisors
GET MORE INFORMATION




