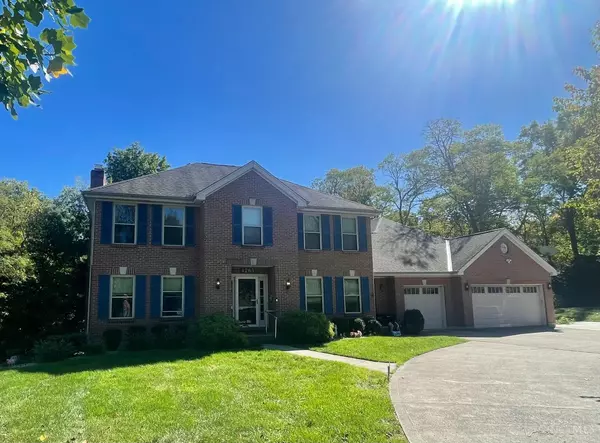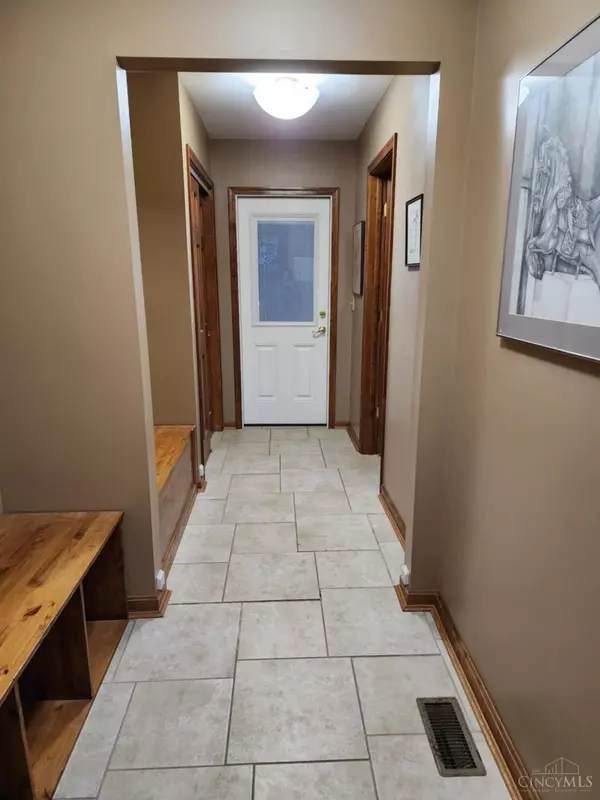For more information regarding the value of a property, please contact us for a free consultation.
Key Details
Sold Price $485,000
Property Type Single Family Home
Sub Type Single Family Residence
Listing Status Sold
Purchase Type For Sale
Square Footage 3,325 sqft
Price per Sqft $145
MLS Listing ID 1820737
Sold Date 12/20/24
Style Transitional
Bedrooms 6
Full Baths 4
Half Baths 1
HOA Y/N No
Originating Board Cincinnati Multiple Listing Service
Year Built 1992
Lot Size 1.039 Acres
Lot Dimensions 151 x 297
Property Description
Over 5000 sq ft of finished space! It just keeps going! Lots of house for the money! 1st floor suite w/kitchenette featuring new fridge, convection cooktop and microwave ('23), new flooring and large bathroom w/zero entry shower. Additional LL suite w/kitchenette. Both have walkouts. 6 bedrooms total. Zoned heat and ac for maximum comfort. Huge deck. Equipped, eat-in kitchen with granite counters, modern lighting, new refrigerator ('24) and walkout to the deck. Spacious but cozy family room with gas fireplace. Second floor primary bathroom has heated floors. Large (above grade) LL rec room with walkout to the backyard. Huge circular driveway which has been extended behind the house for additional parking. 3 tons of gravel and topsoil added to level the backyard. Electric fence (Collars do not convey). Entire interior will be repainted prior to closing. So many options with this home!
Location
State OH
County Hamilton
Area Hamilton-W10
Zoning Residential
Rooms
Family Room 17x16 Level: 1
Basement Full
Master Bedroom 19 x 16 304
Bedroom 2 13 x 12 156
Bedroom 3 13 x 11 143
Bedroom 4 13 x 10 130
Bedroom 5 17 x 13 221
Living Room 13 x 12 156
Dining Room 13 x 12 13x12 Level: 1
Kitchen 16 x 10 16x10 Level: 1
Family Room 17 x 16 272
Interior
Interior Features 9Ft + Ceiling
Hot Water Gas
Heating Electric, Forced Air
Cooling Central Air
Fireplaces Number 1
Fireplaces Type Gas
Window Features Double Hung,Vinyl/Alum Clad,Insulated
Appliance Dishwasher, Microwave, Oven/Range
Laundry 8x6 Level: 1
Exterior
Exterior Feature Deck, Wooded Lot
Garage Spaces 3.0
Garage Description 3.0
View Y/N No
Water Access Desc Public
Roof Type Shingle
Building
Foundation Poured
Sewer Septic Tank
Water Public
Level or Stories Two
New Construction No
Schools
School District Northwest Local Sd
Read Less Info
Want to know what your home might be worth? Contact us for a FREE valuation!

Our team is ready to help you sell your home for the highest possible price ASAP

Bought with RE/MAX Preferred Group
GET MORE INFORMATION




