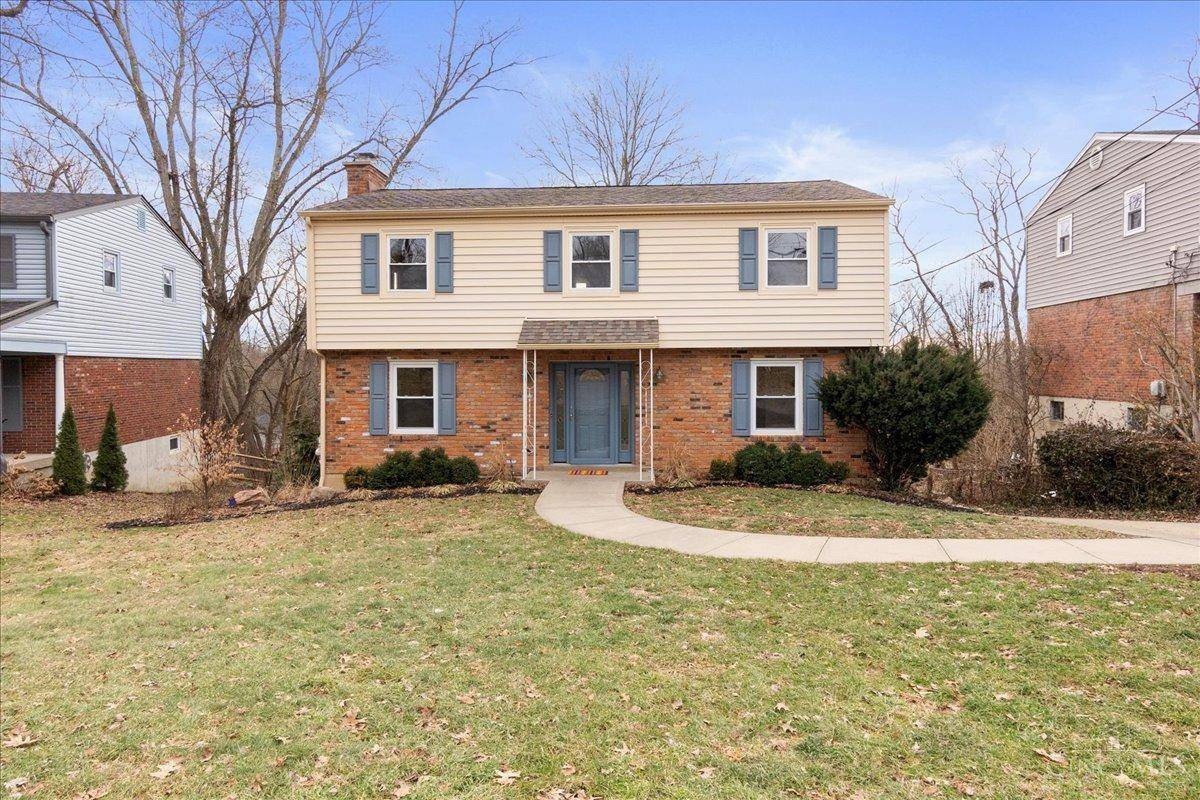For more information regarding the value of a property, please contact us for a free consultation.
Key Details
Sold Price $421,000
Property Type Single Family Home
Sub Type Single Family Residence
Listing Status Sold
Purchase Type For Sale
Square Footage 2,304 sqft
Price per Sqft $182
MLS Listing ID 1831951
Sold Date 03/17/25
Style Traditional
Bedrooms 4
Full Baths 2
Half Baths 1
HOA Y/N No
Originating Board Cincinnati Multiple Listing Service
Year Built 1967
Lot Size 0.625 Acres
Lot Dimensions 56.26 X 328.10 IRR
Property Sub-Type Single Family Residence
Property Description
Welcome to 5658 Shady Hollow Lane, a charming 4-bedroom, 2.5 bath home nestled in a peaceful, desirable neighborhood in Anderson Township. This beautiful property boasts stunning hardwood floors throughout and a spacious layout. The heart of the home features a cozy wood-burning fireplace, perfect for chilly evenings. Step outside to your own private retreat-the expansive backyard is a true highlight, complete with a deck and shed, offering plenty of space for outdoor relaxation and entertainment. The three-season Room, with skylights, floods the home with natural light and provides an ideal space to enjoy the surrounding views year-round. The finished walkout basement offers additional living space, while the two-car garage ensures ample storage and convenience. The home is truly a gem in a serene and friendly neighborhood, perfect for those looking for both comfort and privacy. Don't miss the opportunity to make this your forever home!
Location
State OH
County Hamilton
Area Hamilton-E07
Zoning Residential
Rooms
Family Room 12x23 Level: 1
Basement Full
Master Bedroom 11 x 17 187
Bedroom 2 11 x 10 110
Bedroom 3 14 x 10 140
Bedroom 4 10 x 12 120
Bedroom 5 0
Living Room 23 x 11 253
Dining Room 11 x 11 11x11 Level: 1
Kitchen 11 x 23 11x23 Level: 1
Family Room 12 x 23 276
Interior
Interior Features Multi Panel Doors, Skylight
Hot Water Electric
Heating Forced Air, Gas
Cooling Central Air
Fireplaces Number 1
Fireplaces Type Brick, Wood
Window Features Double Hung
Appliance Dishwasher, Garbage Disposal, Microwave, Oven/Range, Refrigerator
Laundry 12x11 Level: Lower
Exterior
Exterior Feature Deck, Patio, Wooded Lot
Garage Spaces 2.0
Garage Description 2.0
View Y/N Yes
Water Access Desc Public
View Woods
Roof Type Shingle
Building
Foundation Poured
Sewer Public Sewer
Water Public
Level or Stories Two
New Construction No
Schools
School District Forest Hills Local S
Read Less Info
Want to know what your home might be worth? Contact us for a FREE valuation!

Our team is ready to help you sell your home for the highest possible price ASAP

Bought with eXp Realty



