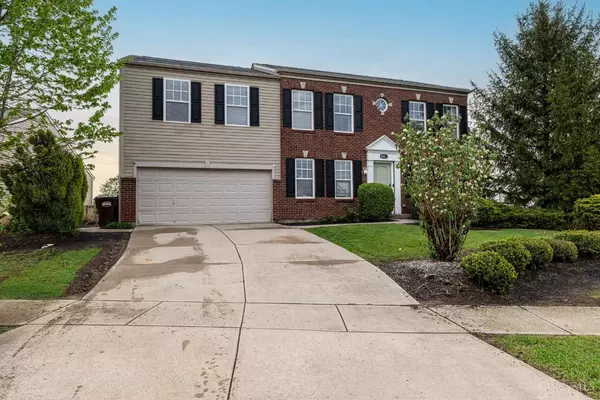For more information regarding the value of a property, please contact us for a free consultation.
Key Details
Sold Price $430,000
Property Type Single Family Home
Sub Type Single Family Residence
Listing Status Sold
Purchase Type For Sale
Square Footage 2,712 sqft
Price per Sqft $158
MLS Listing ID 1838650
Sold Date 06/03/25
Style Colonial,Traditional
Bedrooms 4
Full Baths 2
Half Baths 1
HOA Fees $45/ann
HOA Y/N Yes
Year Built 2007
Lot Size 0.430 Acres
Property Sub-Type Single Family Residence
Source Cincinnati Multiple Listing Service
Property Description
Welcome to this stunning home nestled in the highly sought-after Shaker Run community, offering resort-style living with neighborhood pool access and beautifully maintained surroundings. Situated on a spacious corner lot, this home boasts impressive curb appeal and a bright, welcoming atmosphere. Inside features include, fresh paint, large rooms, new LVP, new plush carpet - no mismatched flooring here! Enjoy the renovated kitchen w/ smart appliances and ample counter space. The separate, updated laundry features smart washer and dryer. Your huge owner's suite provides a serene retreat with plenty of space to unwind, an on-suite bath, and walk-in closet. Additional highlights include a water softener and filtration system, ensuring quality water throughout the home. Many homes offer this, but not that - not this home - it has it all! Just move in and enjoy - no need to spend a dime fixing this or buying that!
Location
State OH
County Warren
Area Warren-E13
Zoning Residential
Rooms
Family Room 15x12 Level: Lower
Basement Full
Master Bedroom 20 x 18 360
Bedroom 2 16 x 11 176
Bedroom 3 15 x 11 165
Bedroom 4 13 x 12 156
Bedroom 5 0
Living Room 18 x 15 270
Dining Room 12 x 12 12x12 Level: Lower
Kitchen 11 x 11
Family Room 15 x 12 180
Interior
Interior Features 9Ft + Ceiling, French Doors
Hot Water Electric
Heating Program Thermostat, Gas
Cooling Central Air
Fireplaces Number 1
Fireplaces Type Electric
Window Features Double Hung,Vinyl,Other
Appliance Dishwasher, Dryer, Electric Cooktop, Garbage Disposal, Microwave, Oven/Range, Refrigerator, Washer
Laundry 11x7 Level: Lower
Exterior
Exterior Feature Corner Lot, Deck, Patio
Garage Spaces 2.0
Garage Description 2.0
Fence Wood
View Y/N No
Water Access Desc Public
Roof Type Shingle
Building
Foundation Poured
Sewer Public Sewer
Water Public
Level or Stories Two
New Construction No
Schools
School District Lebanon City Sd
Read Less Info
Want to know what your home might be worth? Contact us for a FREE valuation!

Our team is ready to help you sell your home for the highest possible price ASAP

Bought with eXp Realty



