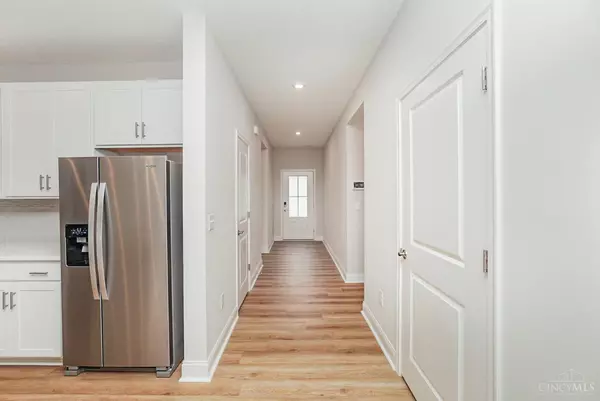For more information regarding the value of a property, please contact us for a free consultation.
Key Details
Sold Price $405,000
Property Type Condo
Sub Type Condominium
Listing Status Sold
Purchase Type For Sale
Square Footage 2,505 sqft
Price per Sqft $161
Subdivision Retreat At Villages Of Belmont
MLS Listing ID 1843892
Sold Date 08/06/25
Style Transitional
Bedrooms 3
Full Baths 3
HOA Fees $230/mo
HOA Y/N Yes
Year Built 2024
Lot Size 4,761 Sqft
Lot Dimensions Irregular
Property Sub-Type Condominium
Source Cincinnati Multiple Listing Service
Property Description
Why wait to build? Move right in to this better-than-new townhome for less than the current new construction price! Immaculate, barely lived in Drees Ventura plan featuring a spacious quartz/stainless eat-in kitchen with center island/tile backsplash/giant pantry, vaulted living/dining space, large 1st floor primary suite with dual-vanity bath + oversized walk-in closet conveniently connecting to laundry room, two additional bedrooms/full baths, huge bonus loft space, and sizable finished storage room. LVP throughout all main living spaces. Tons of post-build additions - blinds on all windows, ceiling fans/overhead lighting in all bedrooms, and nearly $10K in tech upgrades, including two 75 TVs + Sonos subwoofers that convey with the home! Plus a 2-car garage with drop-down attic storage and an 8'x22' rear screened porch with sought-after wooded views. All in a popular community where this floorplan is selling out as fast as they can build them!
Location
State OH
County Clermont
Area Clermont-C02
Zoning Residential
Rooms
Family Room 16x18 Level: 2
Basement None
Master Bedroom 13 x 18 234
Bedroom 2 11 x 13 143
Bedroom 3 11 x 13 143
Bedroom 4 0
Bedroom 5 0
Living Room 11 x 16 176
Dining Room 11 x 16 11x16 Level: 1
Kitchen 16 x 18
Family Room 16 x 18 288
Interior
Interior Features 9Ft + Ceiling, Multi Panel Doors, Vaulted Ceiling
Hot Water Electric
Heating Electric, Forced Air, Heat Pump
Cooling Central Air
Window Features Vinyl
Appliance Dishwasher, Garbage Disposal, Microwave, Oven/Range, Refrigerator
Laundry 0x0 Level: 1
Exterior
Exterior Feature Enclosed Porch, Wooded Lot
Garage Spaces 2.0
Garage Description 2.0
View Y/N Yes
Water Access Desc Public
View Woods
Roof Type Shingle
Topography Level
Building
Entry Level 2
Foundation Slab
Sewer Public Sewer
Water Public
Level or Stories Two
New Construction No
Schools
School District Goshen Local Sd
Others
HOA Name Stonegate
HOA Fee Include MaintenanceExterior, SnowRemoval, AssociationDues, LandscapingUnit, LandscapingCommunity, Other, PlayArea, ProfessionalMgt, WalkingTrails
Read Less Info
Want to know what your home might be worth? Contact us for a FREE valuation!

Our team is ready to help you sell your home for the highest possible price ASAP

Bought with Keller Williams Pinnacle Group



