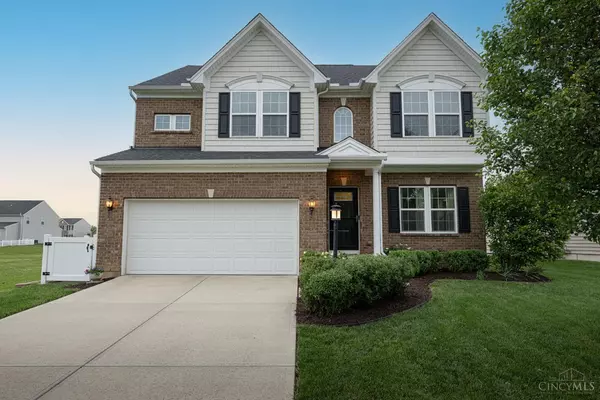For more information regarding the value of a property, please contact us for a free consultation.
Key Details
Sold Price $473,800
Property Type Single Family Home
Sub Type Single Family Residence
Listing Status Sold
Purchase Type For Sale
MLS Listing ID 1841740
Sold Date 07/18/25
Style Contemporary/Modern
Bedrooms 4
Full Baths 3
Half Baths 1
HOA Fees $24/qua
HOA Y/N Yes
Year Built 2015
Lot Size 8,712 Sqft
Lot Dimensions 145.22x60x145.22x60
Property Sub-Type Single Family Residence
Source Cincinnati Multiple Listing Service
Property Description
Welcome to this beautiful 4-bedroom, 4-bath home in the desirable Carriage Trails community, within the top-rated Bethel Local School District. With over 3,400 finished including builders garage & second-floor bump-outs, plus a finished basement allowing Room for everyone! Wide-plank eng. hardwood floors flow through the foyer, kitchen, dining, & morning room. The gourmet kitchen features granite countertops, a large island, white cabinetry, & a huge pantry. The morning room is full of natural light & opens to a fenced backyard with paver patio & peaceful views. The mudroom with custom Amish cabinetry adds charm & function. Upstairs, the spacious owners suite offers a spa-like bath with dual vanities, walk-in shower, & a stunning custom closet. Three more large bedrooms, a full bath, & a second-floor laundry complete the upper level. The finished basement is a retreat w/plush carpet, a custom media wall, full bath, & space for a home office, gym, or game room. Located on a premium lot
Location
State OH
County Miami
Area Miami-N01
Zoning Residential
Rooms
Family Room 32x18 Level: Basement
Basement Full
Master Bedroom 20 x 13 260
Bedroom 2 12 x 13 156
Bedroom 3 13 x 10 130
Bedroom 4 16 x 11 176
Bedroom 5 0
Living Room 12 x 11 132
Dining Room 13 x 8 13x8 Level: 1
Kitchen 17 x 16
Family Room 32 x 18 576
Interior
Interior Features 9Ft + Ceiling, Crown Molding, Vaulted Ceiling
Hot Water Gas
Heating Forced Air, Gas
Cooling Central Air
Window Features LowE,Tinted,Double Hung,Double Pane,ENERGY STAR,Insulated
Appliance Dishwasher, Garbage Disposal, Microwave, Oven/Range, Refrigerator
Laundry 9x8 Level: 2
Exterior
Exterior Feature Patio, Porch
Garage Spaces 2.0
Garage Description 2.0
Fence Vinyl
View Y/N Yes
Water Access Desc Public
View Other
Roof Type Shingle
Topography Cleared,Level
Building
Foundation Poured
Sewer Public Sewer
Water Public
Level or Stories Two
New Construction No
Schools
School District Bethel Sd
Others
HOA Fee Include AssociationDues, LandscapingCommunity, ProfessionalMgt, WalkingTrails
Read Less Info
Want to know what your home might be worth? Contact us for a FREE valuation!

Our team is ready to help you sell your home for the highest possible price ASAP

Bought with NonMember Firm (NONMEM)
GET MORE INFORMATION




